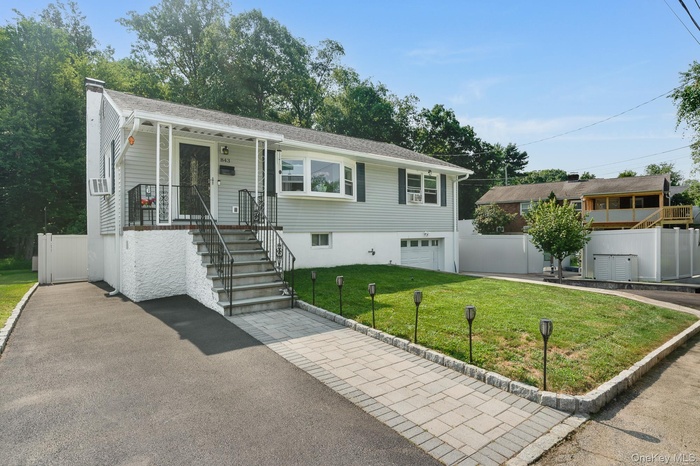Property
| Ownership: | For Sale |
|---|---|
| Type: | Single Family |
| Rooms: | 6 |
| Bedrooms: | 3 BR |
| Bathrooms: | 1½ |
| Pets: | Pets No |
| Lot Size: | 0.10 Acres |
Financials
Listing Courtesy of Schunk Realty Group
Welcome to 843 Lyle Court !

- Ranch-style home featuring a garage, driveway, stairway, and a chimney
- View of front facade featuring asphalt driveway and a garage
- View of front of house with asphalt driveway and a garage
- View of porch
- Living area with light wood finished floors, ornamental molding, a fireplace, recessed lighting, and ceiling fan
- Living room featuring a large fireplace, light wood finished floors, crown molding, ceiling fan, and recessed lighting
- Living area featuring attic access, recessed lighting, light wood-type flooring, ceiling fan, and ornamental molding
- Kitchen with backsplash, a peninsula, white cabinetry, a kitchen breakfast bar, and lofted ceiling
- Kitchen with black / electric stove, stainless steel microwave, tasteful backsplash, vaulted ceiling, and white cabinets
- Kitchen with backsplash, stainless steel appliances, vaulted ceiling, light stone counters, and white cabinets
- Kitchen featuring black appliances, a peninsula, ceiling fan, backsplash, and white cabinetry
- Kitchen featuring open floor plan, stainless steel appliances, ceiling fan, white cabinetry, and recessed lighting
- Living room featuring light wood-type flooring, lofted ceiling, recessed lighting, and ceiling fan
- Bathroom featuring tile patterned floors, vanity, curtained shower, and baseboard heating
- Full bathroom with tile patterned flooring, vanity, a baseboard heating unit, and curtained shower
- Sitting room with ornamental molding, wood finished floors, baseboard heating, and a chandelier
- Spacious closet with wood finished floors, a chandelier, and baseboard heating
- Bedroom with crown molding, wood finished floors, a ceiling fan, cooling unit, and a baseboard heating unit
- Bedroom with crown molding, dark wood-style flooring, multiple windows, cooling unit, and a ceiling fan
- Office area with wood finished floors, ornamental molding, and a ceiling fan
- Washroom featuring washing machine and dryer, an ornate ceiling, and wood finished floors
- Bathroom with vanity and a tile shower
- Exercise area featuring recessed lighting, an ornate ceiling, and light tile patterned flooring
- Exercise room featuring recessed lighting, light tile patterned flooring, and an ornate ceiling
- View of yard with a patio and a fire pit
- Fenced backyard featuring a patio area and stairs
- View of pool with a deck, a fenced backyard, and stairs
- Swimming pool featuring a deck, stairs, a fenced backyard, and a patio area
- View of shed featuring heating fuel and view of wooded area
- Fenced backyard featuring a fire pit, stairway, a wooden deck, a storage shed, and view of scattered trees
- Deck with an outdoor living space and view of scattered trees
- View of green lawn
- View of floor plan / room layout
- View of room layout
- View of room layout
Description
Welcome to 843 Lyle Court! This stylishly updated home is tucked away on a quiet cul-de-sac with the added benefit of being in the Hendrick Hudson School District. The main level welcomes you with a bright, open feel, featuring a spacious living room, sun-filled dining area, and a modern kitchen designed for both everyday living and easy entertaining. Three comfortable bedrooms and a well-appointed bath complete the upstairs, while the versatile lower level offers a recreation room, large gym/flex space, full bath, and direct access to the attached garage—perfect for a home office, fitness area, or guest suite. Step outside to your own backyard retreat, complete with an above-ground pool and deck, and enjoy the practicality of two driveways, plus an attached garage. Close to parks, shopping, dining, and major highways, this home blends comfort, convenience, and modern updates in a location that’s hard to beat.
Don't miss this chance to call 843 Lyle Home!
Amenities
- Back Yard
- Ceiling Fan(s)
- Cul-De-Sac
- Dryer
- Eat-in Kitchen
- Electric
- Electricity Connected
- Electric Range
- Fire Pit
- Marble Counters
- Microwave
- Near Public Transit
- Near School
- Near Shops
- Open Floorplan
- Open Kitchen
- Refrigerator
- Sewer Connected
- Trash Collection Public
- Walk Through Kitchen
- Washer
- Washer/Dryer Hookup
- Water Connected

All information furnished regarding property for sale, rental or financing is from sources deemed reliable, but no warranty or representation is made as to the accuracy thereof and same is submitted subject to errors, omissions, change of price, rental or other conditions, prior sale, lease or financing or withdrawal without notice. International currency conversions where shown are estimates based on recent exchange rates and are not official asking prices.
All dimensions are approximate. For exact dimensions, you must hire your own architect or engineer.