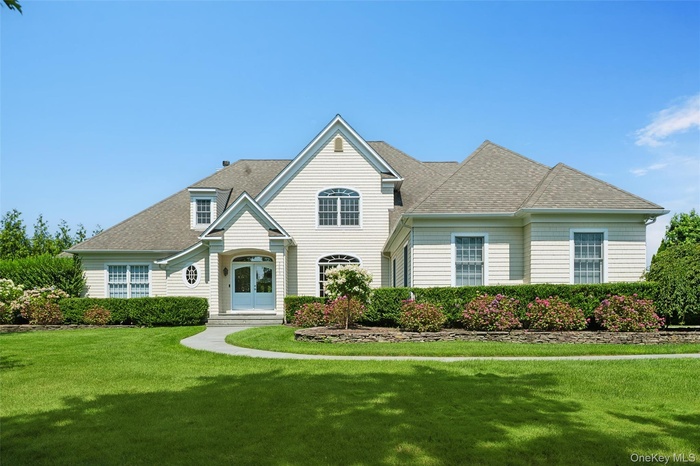Property
| Ownership: | For Sale |
|---|---|
| Type: | Single Family |
| Rooms: | 15 |
| Bedrooms: | 5 BR |
| Bathrooms: | 5½ |
| Pets: | Pets No |
| Lot Size: | 0.68 Acres |
Financials
Listing Courtesy of Compass Greater NY LLC
Nestled within the exclusive Laurel Links Country Club community, 2675 Laurel Trail presents a harmonious blend of luxury and comfort.

- View of front of home with roof with shingles and a front yard
- Aerial view of property and surrounding area with a pool area and a tree filled landscape
- View of front of house featuring a shingled roof, a front lawn, and a chimney
- Swimming pool with a patio area and a ceiling fan
- View of front of property featuring a chimney and a front yard
- Foyer entrance featuring stairway, dark wood-style flooring, and a baseboard heating unit
- Living room with built in features, a fireplace, recessed lighting, crown molding, and dark wood-style flooring
- Living area with built in features, crown molding, recessed lighting, dark wood-type flooring, and a tile fireplace
- Dining space with ornamental molding, wallpapered walls, wood finished floors, and an accent wall
- Dining area with dark wood-style floors and ornamental molding
- Kitchen with open shelves, backsplash, stainless steel appliances, stainless steel countertops, and dark wood-style flooring
- Kitchen with open shelves, light countertops, dark wood-type flooring, appliances with stainless steel finishes, and recessed lighting
- View of pantry
- Dining room featuring dark wood-type flooring, healthy amount of natural light, and baseboard heating
- Bedroom with recessed lighting, dark wood-style flooring, ceiling fan, and a baseboard heating unit
- Full bathroom featuring tile walls, marble look tile flooring, a freestanding tub, double vanity, and a stall shower
- Living room featuring recessed lighting, a tile fireplace, baseboard heating, and dark wood-style flooring
- Bathroom with vanity
- Living room with recessed lighting and wood finished floors
- Bedroom featuring a ceiling fan, lofted ceiling, and wood finished floors
- Full bath featuring enclosed tub / shower combo, vanity, and recessed lighting
- Bedroom featuring dark wood finished floors and ceiling fan
- Full bathroom featuring vanity and bath / shower combo with glass door
- Bedroom with dark wood-style floors and a ceiling fan
- Bathroom featuring vanity and a shower stall
- View of swimming pool featuring a hot tub
- Outdoor pool featuring a patio and outdoor dining space
- Swimming pool with a hot tub and a patio area
- Rear view of property featuring a lawn and a chimney
- 30
- View from above of property featuring a pool
- Aerial view of residential area featuring a nearby body of water
- Aerial view of residential area with a large body of water and a local golf course
- Aerial view of residential area with a large body of water and a golf club
- View of floor plan / room layout
Description
Nestled within the exclusive Laurel Links Country Club community, 2675 Laurel Trail presents a harmonious blend of luxury and comfort. This newly renovated 5 bedroom, 5.5 bathroom residence spans nearly 5800 square feet of space on .68 of an acre.
Upon entering, discover 4.5 new baths and a brand new kitchen that is tuly a chef's delight, featuring a 48-inch Wolf rangetop with griddle, double 30-inch Wolf wall ovens and dual Cove dishwashers. A side-by-side SubZero refrigerator and Wolf warming drawer complete this culinary haven. The kitchen seamlessly integrates with the den, where a wet bar adorned with a French door Viking refrigerator, sets the scene for easy entertaining. In all, there are three living rooms, two with beautiful gas fireplaces surrounded with Montauk slate and capped with a natural wood mantel.
The home's refined interiors are complemented by its magnificent outdoor amenities, including a private oasis with an oversized heated saline gunite pool complete with a sun shelf and two swimouts. A hot tub, outdoor shower, lounging pergola and large patio add to the outdoor fun.
Additionally, the house has central air conditioning, central vacuum, whole-house generator and a three car garage.
Lowest price per square foot for a 5.5 bathroom on the north fork. Purchase this now and enjoy it for the holidays.
Owner/Agent
Amenities
- Cable Connected
- Central Vacuum
- Dishwasher
- Dryer
- Electricity Connected
- Electric Oven
- Family Room
- First Floor Bedroom
- First Floor Full Bath
- Gas
- Gas Cooktop
- Living Room
- Master Downstairs
- Microwave
- Natural Gas Connected
- Primary Bathroom
- Refrigerator
- Stainless Steel Appliance(s)
- Trash Collection Private
- Underground Utilities
- Washer
- Water Connected
- Wine Refrigerator

All information furnished regarding property for sale, rental or financing is from sources deemed reliable, but no warranty or representation is made as to the accuracy thereof and same is submitted subject to errors, omissions, change of price, rental or other conditions, prior sale, lease or financing or withdrawal without notice. International currency conversions where shown are estimates based on recent exchange rates and are not official asking prices.
All dimensions are approximate. For exact dimensions, you must hire your own architect or engineer.