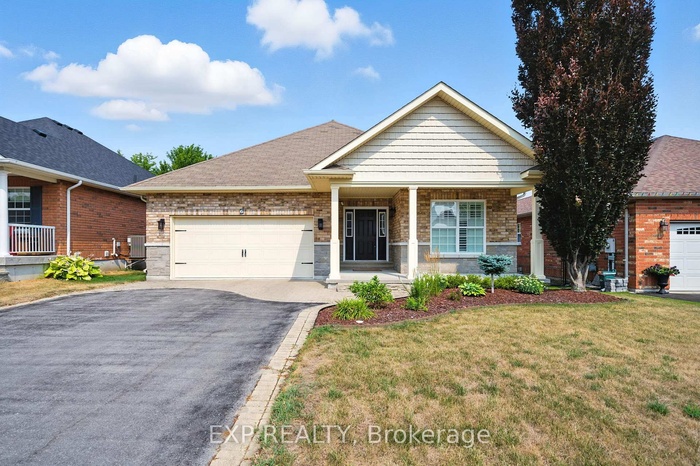Property
| Ownership: | For Sale |
|---|---|
| Type: | Unknown |
| Bedrooms: | 2 BR |
| Bathrooms: | 2 |
| Pets: | Pets No |
Financials
DescriptionWelcome to 6 Cortland Way in beautiful Brighton, a well-maintained 2-bedroom, 2-bathroom bungalow offering over 1,400 sq ft of bright, open-concept living. Built in 2010, this home sits on a generous lot with a large driveway, double car garage, covered front porch, and spacious back deck perfect for entertaining or relaxing outdoors. Step inside to an inviting main floor featuring a seamless flow between the kitchen, dining, and living areas, all filled with natural light. The large primary suite easily accommodates a sitting area and includes a 4-piece ensuite and walk-in closet for added comfort. A spacious second bedroom and a second full bathroom add comfort and flexibility, while the convenient main floor laundry room is located just off the garage for easy everyday access. The expansive unfinished basement offers endless possibilities for customization, whether you envision a family room, home gym, or hobby space. This lovely home combines comfort, function, and potential, all in a quiet, welcoming neighbourhood close to local amenities, parks, and more.Virtual Tour: https://media.maddoxmedia.ca/sites/gevnevw/unbrandedAmenities- Primary Bedroom - Main Floor
Welcome to 6 Cortland Way in beautiful Brighton, a well-maintained 2-bedroom, 2-bathroom bungalow offering over 1,400 sq ft of bright, open-concept living. Built in 2010, this home sits on a generous lot with a large driveway, double car garage, covered front porch, and spacious back deck perfect for entertaining or relaxing outdoors. Step inside to an inviting main floor featuring a seamless flow between the kitchen, dining, and living areas, all filled with natural light. The large primary suite easily accommodates a sitting area and includes a 4-piece ensuite and walk-in closet for added comfort. A spacious second bedroom and a second full bathroom add comfort and flexibility, while the convenient main floor laundry room is located just off the garage for easy everyday access. The expansive unfinished basement offers endless possibilities for customization, whether you envision a family room, home gym, or hobby space. This lovely home combines comfort, function, and potential, all in a quiet, welcoming neighbourhood close to local amenities, parks, and more.
Virtual Tour: https://media.maddoxmedia.ca/sites/gevnevw/unbranded
- Primary Bedroom - Main Floor
Welcome to 6 Cortland Way in beautiful Brighton, a well maintained 2 bedroom, 2 bathroom bungalow offering over 1, 400 sq ft of bright, open concept living.
DescriptionWelcome to 6 Cortland Way in beautiful Brighton, a well-maintained 2-bedroom, 2-bathroom bungalow offering over 1,400 sq ft of bright, open-concept living. Built in 2010, this home sits on a generous lot with a large driveway, double car garage, covered front porch, and spacious back deck perfect for entertaining or relaxing outdoors. Step inside to an inviting main floor featuring a seamless flow between the kitchen, dining, and living areas, all filled with natural light. The large primary suite easily accommodates a sitting area and includes a 4-piece ensuite and walk-in closet for added comfort. A spacious second bedroom and a second full bathroom add comfort and flexibility, while the convenient main floor laundry room is located just off the garage for easy everyday access. The expansive unfinished basement offers endless possibilities for customization, whether you envision a family room, home gym, or hobby space. This lovely home combines comfort, function, and potential, all in a quiet, welcoming neighbourhood close to local amenities, parks, and more.Virtual Tour: https://media.maddoxmedia.ca/sites/gevnevw/unbrandedAmenities- Primary Bedroom - Main Floor
Welcome to 6 Cortland Way in beautiful Brighton, a well-maintained 2-bedroom, 2-bathroom bungalow offering over 1,400 sq ft of bright, open-concept living. Built in 2010, this home sits on a generous lot with a large driveway, double car garage, covered front porch, and spacious back deck perfect for entertaining or relaxing outdoors. Step inside to an inviting main floor featuring a seamless flow between the kitchen, dining, and living areas, all filled with natural light. The large primary suite easily accommodates a sitting area and includes a 4-piece ensuite and walk-in closet for added comfort. A spacious second bedroom and a second full bathroom add comfort and flexibility, while the convenient main floor laundry room is located just off the garage for easy everyday access. The expansive unfinished basement offers endless possibilities for customization, whether you envision a family room, home gym, or hobby space. This lovely home combines comfort, function, and potential, all in a quiet, welcoming neighbourhood close to local amenities, parks, and more.
Virtual Tour: https://media.maddoxmedia.ca/sites/gevnevw/unbranded
- Primary Bedroom - Main Floor
All information furnished regarding property for sale, rental or financing is from sources deemed reliable, but no warranty or representation is made as to the accuracy thereof and same is submitted subject to errors, omissions, change of price, rental or other conditions, prior sale, lease or financing or withdrawal without notice. International currency conversions where shown are estimates based on recent exchange rates and are not official asking prices.
All dimensions are approximate. For exact dimensions, you must hire your own architect or engineer.
