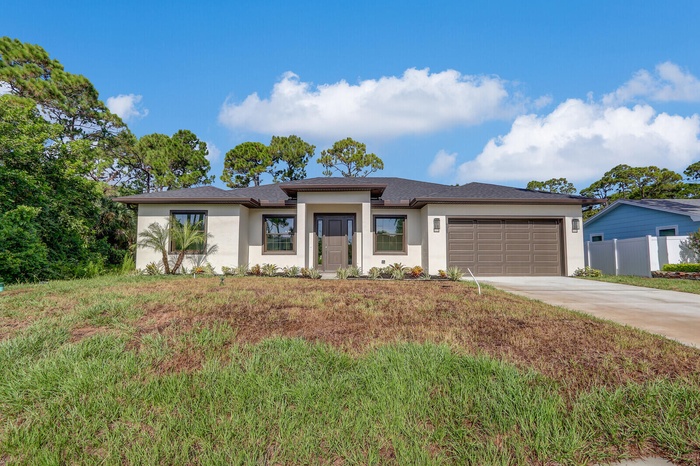Property
| Ownership: | Single Family |
|---|---|
| Type: | Single Family |
| Bedrooms: | 3 BR |
| Bathrooms: | 3 |
| Pets: | Pets Case By Case |
| Area: | 7150 sq ft |
FinancialsPrice:$549,900
DescriptionNew Custom 60' Wide Ranch Style Home 3/3/2 w/2yr builder warranty in Indian River Estates. This thoughtfully designed home features 10' ceilings, walk-in closets, a private office, & private 3rd bedroom with bath & porch access. Kitchen offers soft-close 42'' cabinets, quartz tops, walk-in pantry with butcher block tops, & buyer can choose appliances with builder allowance! 5' soaking tub, tile to ceilings, & more. Includes gutters, screened porch coming soon (future outdoor kitchen ready), 8' French doors w/ mini blinds & 8' int. doors, electric fireplace, shiplap TV wall, impact windows, & CAT6 wiring. Big backyard-new sod coming & ready for a pool. Minutes from US-1 & the local park. Don't miss a chance to explore a home that blends beauty, style & privacy in one incredible package!
Unbranded Virtual Tour: https://www.propertypanorama.com/6005-Seagrape-Drive-Fort-Pierce-FL-34982/unbranded
Amenities- Attic
- Auto Garage Open
- Cabana Bath
- Cable
- ceiling fan
- Central
- Den/Office
- Dishwasher
- Disposal
- Electric
- Family
- Impact Glass
- Laundry-Inside
- Microwave
- Public Water
- Range - Electric
- Refrigerator
- Septic
- Smoke Detector
- Washer/Dryer Hookup
- Water Heater - Elec
New Custom 60' Wide Ranch Style Home 3/3/2 w/2yr builder warranty in Indian River Estates. This thoughtfully designed home features 10' ceilings, walk-in closets, a private office, & private 3rd bedroom with bath & porch access. Kitchen offers soft-close 42'' cabinets, quartz tops, walk-in pantry with butcher block tops, & buyer can choose appliances with builder allowance! 5' soaking tub, tile to ceilings, & more. Includes gutters, screened porch coming soon (future outdoor kitchen ready), 8' French doors w/ mini blinds & 8' int. doors, electric fireplace, shiplap TV wall, impact windows, & CAT6 wiring. Big backyard-new sod coming & ready for a pool. Minutes from US-1 & the local park. Don't miss a chance to explore a home that blends beauty, style & privacy in one incredible package!
Unbranded Virtual Tour: https://www.propertypanorama.com/6005-Seagrape-Drive-Fort-Pierce-FL-34982/unbranded
- Attic
- Auto Garage Open
- Cabana Bath
- Cable
- ceiling fan
- Central
- Den/Office
- Dishwasher
- Disposal
- Electric
- Family
- Impact Glass
- Laundry-Inside
- Microwave
- Public Water
- Range - Electric
- Refrigerator
- Septic
- Smoke Detector
- Washer/Dryer Hookup
- Water Heater - Elec
New Custom 60' Wide Ranch Style Home 3 3 2 w 2yr builder warranty in Indian River Estates.
DescriptionNew Custom 60' Wide Ranch Style Home 3/3/2 w/2yr builder warranty in Indian River Estates. This thoughtfully designed home features 10' ceilings, walk-in closets, a private office, & private 3rd bedroom with bath & porch access. Kitchen offers soft-close 42'' cabinets, quartz tops, walk-in pantry with butcher block tops, & buyer can choose appliances with builder allowance! 5' soaking tub, tile to ceilings, & more. Includes gutters, screened porch coming soon (future outdoor kitchen ready), 8' French doors w/ mini blinds & 8' int. doors, electric fireplace, shiplap TV wall, impact windows, & CAT6 wiring. Big backyard-new sod coming & ready for a pool. Minutes from US-1 & the local park. Don't miss a chance to explore a home that blends beauty, style & privacy in one incredible package!
Unbranded Virtual Tour: https://www.propertypanorama.com/6005-Seagrape-Drive-Fort-Pierce-FL-34982/unbranded
Amenities- Attic
- Auto Garage Open
- Cabana Bath
- Cable
- ceiling fan
- Central
- Den/Office
- Dishwasher
- Disposal
- Electric
- Family
- Impact Glass
- Laundry-Inside
- Microwave
- Public Water
- Range - Electric
- Refrigerator
- Septic
- Smoke Detector
- Washer/Dryer Hookup
- Water Heater - Elec
New Custom 60' Wide Ranch Style Home 3/3/2 w/2yr builder warranty in Indian River Estates. This thoughtfully designed home features 10' ceilings, walk-in closets, a private office, & private 3rd bedroom with bath & porch access. Kitchen offers soft-close 42'' cabinets, quartz tops, walk-in pantry with butcher block tops, & buyer can choose appliances with builder allowance! 5' soaking tub, tile to ceilings, & more. Includes gutters, screened porch coming soon (future outdoor kitchen ready), 8' French doors w/ mini blinds & 8' int. doors, electric fireplace, shiplap TV wall, impact windows, & CAT6 wiring. Big backyard-new sod coming & ready for a pool. Minutes from US-1 & the local park. Don't miss a chance to explore a home that blends beauty, style & privacy in one incredible package!
Unbranded Virtual Tour: https://www.propertypanorama.com/6005-Seagrape-Drive-Fort-Pierce-FL-34982/unbranded
- Attic
- Auto Garage Open
- Cabana Bath
- Cable
- ceiling fan
- Central
- Den/Office
- Dishwasher
- Disposal
- Electric
- Family
- Impact Glass
- Laundry-Inside
- Microwave
- Public Water
- Range - Electric
- Refrigerator
- Septic
- Smoke Detector
- Washer/Dryer Hookup
- Water Heater - Elec
All information furnished regarding property for sale, rental or financing is from sources deemed reliable, but no warranty or representation is made as to the accuracy thereof and same is submitted subject to errors, omissions, change of price, rental or other conditions, prior sale, lease or financing or withdrawal without notice. International currency conversions where shown are estimates based on recent exchange rates and are not official asking prices.
All dimensions are approximate. For exact dimensions, you must hire your own architect or engineer.
