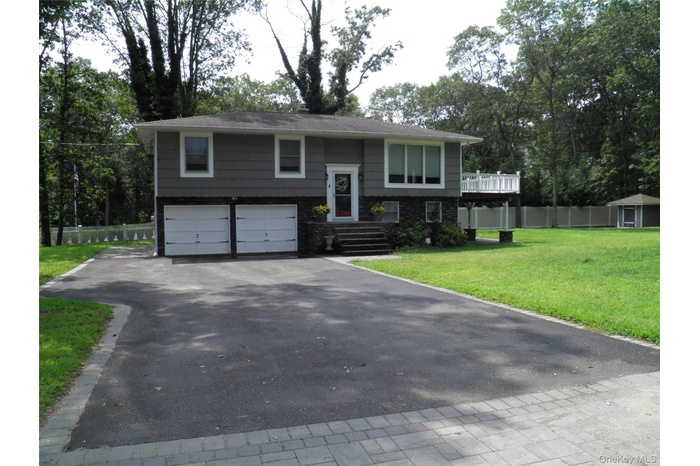Property
| Type: | Single Family |
|---|---|
| Rooms: | 9 |
| Bedrooms: | 4 BR |
| Bathrooms: | 2 |
| Pets: | Pets Allowed |
| Lot Size: | 0.50 Acres |
Financials
Listing Courtesy of RE/MAX Integrity Leaders
DescriptionDiamond Home with many updates in the Heart of Smithtown Pines. Located in Desirable Pines Elementary School area, Features Flat .50acre Property with playset and shed for storage, Updated EIK with Center Island, Yng SS Appliances, Hardwood Floors thru-out home, 4 Total Bedrooms, 2 Full Updated Baths, CAC-System, Family Room, Laundry Room, Covered Patio to relax, plus large Deck overview of yard. Expanded Driveway for plenty of parking, Close to Shopping and roadways, Pets Welcomed, Very Clean Home!Amenities- Back Yard
- Balcony
- Blinds
- Built-in Features
- Cable - Available
- Ceiling Fan(s)
- Chefs Kitchen
- Cleared
- Corner Lot
- Dishwasher
- Double Pane Windows
- Dryer
- Eat-in Kitchen
- Electric Cooktop
- Electricity Connected
- Electric Oven
- Entrance Foyer
- First Floor Bedroom
- First Floor Full Bath
- Floor to ceiling windows
- Front Yard
- Gas Water Heater
- Granite Counters
- High ceiling
- Kitchen Island
- Level
- Mailbox
- Microwave
- Open Floorplan
- Open Kitchen
- Pantry
- Phone Available
- Playground
- Propane
- Recessed Lighting
- Refrigerator
- Sprinklers In Front
- Sprinklers In Rear
- Stainless Steel Appliance(s)
- Trash Collection Public
- Wall of Windows
- Washer
- Water Connected
Diamond Home with many updates in the Heart of Smithtown Pines. Located in Desirable Pines Elementary School area, Features Flat .50acre Property with playset and shed for storage, Updated EIK with Center Island, Yng SS Appliances, Hardwood Floors thru-out home, 4 Total Bedrooms, 2 Full Updated Baths, CAC-System, Family Room, Laundry Room, Covered Patio to relax, plus large Deck overview of yard. Expanded Driveway for plenty of parking, Close to Shopping and roadways, Pets Welcomed, Very Clean Home!
- Back Yard
- Balcony
- Blinds
- Built-in Features
- Cable - Available
- Ceiling Fan(s)
- Chefs Kitchen
- Cleared
- Corner Lot
- Dishwasher
- Double Pane Windows
- Dryer
- Eat-in Kitchen
- Electric Cooktop
- Electricity Connected
- Electric Oven
- Entrance Foyer
- First Floor Bedroom
- First Floor Full Bath
- Floor to ceiling windows
- Front Yard
- Gas Water Heater
- Granite Counters
- High ceiling
- Kitchen Island
- Level
- Mailbox
- Microwave
- Open Floorplan
- Open Kitchen
- Pantry
- Phone Available
- Playground
- Propane
- Recessed Lighting
- Refrigerator
- Sprinklers In Front
- Sprinklers In Rear
- Stainless Steel Appliance(s)
- Trash Collection Public
- Wall of Windows
- Washer
- Water Connected
Diamond Home with many updates in the Heart of Smithtown Pines.
DescriptionDiamond Home with many updates in the Heart of Smithtown Pines. Located in Desirable Pines Elementary School area, Features Flat .50acre Property with playset and shed for storage, Updated EIK with Center Island, Yng SS Appliances, Hardwood Floors thru-out home, 4 Total Bedrooms, 2 Full Updated Baths, CAC-System, Family Room, Laundry Room, Covered Patio to relax, plus large Deck overview of yard. Expanded Driveway for plenty of parking, Close to Shopping and roadways, Pets Welcomed, Very Clean Home!Amenities- Back Yard
- Balcony
- Blinds
- Built-in Features
- Cable - Available
- Ceiling Fan(s)
- Chefs Kitchen
- Cleared
- Corner Lot
- Dishwasher
- Double Pane Windows
- Dryer
- Eat-in Kitchen
- Electric Cooktop
- Electricity Connected
- Electric Oven
- Entrance Foyer
- First Floor Bedroom
- First Floor Full Bath
- Floor to ceiling windows
- Front Yard
- Gas Water Heater
- Granite Counters
- High ceiling
- Kitchen Island
- Level
- Mailbox
- Microwave
- Open Floorplan
- Open Kitchen
- Pantry
- Phone Available
- Playground
- Propane
- Recessed Lighting
- Refrigerator
- Sprinklers In Front
- Sprinklers In Rear
- Stainless Steel Appliance(s)
- Trash Collection Public
- Wall of Windows
- Washer
- Water Connected
Diamond Home with many updates in the Heart of Smithtown Pines. Located in Desirable Pines Elementary School area, Features Flat .50acre Property with playset and shed for storage, Updated EIK with Center Island, Yng SS Appliances, Hardwood Floors thru-out home, 4 Total Bedrooms, 2 Full Updated Baths, CAC-System, Family Room, Laundry Room, Covered Patio to relax, plus large Deck overview of yard. Expanded Driveway for plenty of parking, Close to Shopping and roadways, Pets Welcomed, Very Clean Home!
- Back Yard
- Balcony
- Blinds
- Built-in Features
- Cable - Available
- Ceiling Fan(s)
- Chefs Kitchen
- Cleared
- Corner Lot
- Dishwasher
- Double Pane Windows
- Dryer
- Eat-in Kitchen
- Electric Cooktop
- Electricity Connected
- Electric Oven
- Entrance Foyer
- First Floor Bedroom
- First Floor Full Bath
- Floor to ceiling windows
- Front Yard
- Gas Water Heater
- Granite Counters
- High ceiling
- Kitchen Island
- Level
- Mailbox
- Microwave
- Open Floorplan
- Open Kitchen
- Pantry
- Phone Available
- Playground
- Propane
- Recessed Lighting
- Refrigerator
- Sprinklers In Front
- Sprinklers In Rear
- Stainless Steel Appliance(s)
- Trash Collection Public
- Wall of Windows
- Washer
- Water Connected

All information furnished regarding property for sale, rental or financing is from sources deemed reliable, but no warranty or representation is made as to the accuracy thereof and same is submitted subject to errors, omissions, change of price, rental or other conditions, prior sale, lease or financing or withdrawal without notice. International currency conversions where shown are estimates based on recent exchange rates and are not official asking prices.
All dimensions are approximate. For exact dimensions, you must hire your own architect or engineer.
