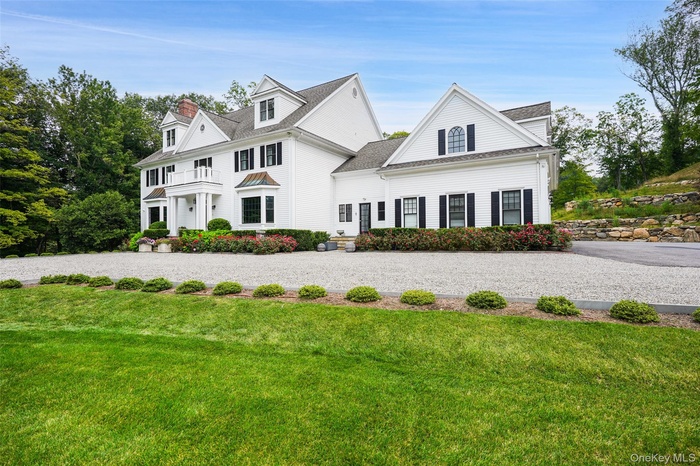Property
| Ownership: | For Sale |
|---|---|
| Type: | Single Family |
| Rooms: | 11 |
| Bedrooms: | 4 BR |
| Bathrooms: | 5½ |
| Pets: | Pets No |
| Lot Size: | 5.10 Acres |
Financials
Listing Courtesy of Houlihan Lawrence Inc.
Gracious Bedford Living Fall in love with this beautifully appointed home offering the perfect blend of elegance and comfort and a Smart home !

- View of front of home with a balcony, a front lawn, and roof with shingles
- View of green lawn featuring an outdoor pool and a patio area
- Swimming pool with a patio, an outdoor fire pit, and a lawn
- View of front of house featuring a front yard and a chimney
- Entrance foyer with a decorative wall, a towering ceiling, ornamental molding, a chandelier, and a lit fireplace
- Living area with crown molding, wood finished floors, a decorative wall, a chandelier, and a premium fireplace
- Kitchen with a large island with sink, dark wood-style flooring, light countertops, crown molding, and recessed lighting
- Kitchen featuring high quality appliances, dark wood-style flooring, tasteful backsplash, recessed lighting, and wall chimney range hood
- Kitchen with dark wood finished floors, white cabinetry, light stone countertops, open floor plan, and a kitchen island with sink
- Kitchen featuring dark wood-style flooring, paneled refrigerator, recessed lighting, white cabinets, and crown molding
- Dining space featuring ornamental molding, a chandelier, a decorative wall, dark wood-type flooring, and wainscoting
- Living area featuring crown molding, recessed lighting, and dark wood finished floors
- Living area featuring recessed lighting, crown molding, and dark wood-type flooring
- Living room with dark wood finished floors, ornamental molding, recessed lighting, and a high end fireplace
- Living area featuring ornamental molding, wood finished floors, a high end fireplace, and recessed lighting
- Bedroom featuring a decorative wall, dark wood finished floors, crown molding, a chandelier, and a closet
- Bathroom with marble tiled flooring, crown molding, double vanity, a marble finish shower, and a freestanding tub
- View of walk in closet
- Bedroom featuring dark wood-style flooring, a chandelier, and ornamental molding
- Bedroom with dark wood finished floors, ornamental molding, and a chandelier
- Bedroom with crown molding, dark wood finished floors, and a chandelier
- Bedroom with vaulted ceiling, wood finished floors, multiple windows, and recessed lighting
- Additional living space featuring wood finished floors, vaulted ceiling, and recessed lighting
- Bathroom with marble look tile flooring, crown molding, a marble finish shower, double vanity, and recessed lighting
- Playroom with a decorative wall, billiards table, recessed lighting, and light wood-type flooring
- Home theater room with recessed lighting and carpet floors
- Recreation room featuring billiards table, light wood-style flooring, and recessed lighting
- Washroom with washer and dryer and recessed lighting
- Mudroom with ornamental molding and beverage cooler
- Garage featuring a garage door opener
- View of home floor plan
- View of floor plan / room layout
- View of room layout
Description
Gracious Bedford Living- Fall in love with this beautifully appointed home offering the perfect blend of elegance and comfort and a Smart home! Excellent location and just minutes from the train station, this spacious residence features four bedrooms that live like five, a flowing open layout, and high-end finishes throughout. Step outside to your own private retreat with a sparkling in-ground pool ideal for summer gatherings. this home delivers style, space , convenience in one perfect package on five glorious acres.
Amenities
- Cathedral Ceiling(s)
- Chefs Kitchen
- Dishwasher
- Dryer
- First Floor Full Bath
- Gas Cooktop
- Propane
- Washer

All information furnished regarding property for sale, rental or financing is from sources deemed reliable, but no warranty or representation is made as to the accuracy thereof and same is submitted subject to errors, omissions, change of price, rental or other conditions, prior sale, lease or financing or withdrawal without notice. International currency conversions where shown are estimates based on recent exchange rates and are not official asking prices.
All dimensions are approximate. For exact dimensions, you must hire your own architect or engineer.