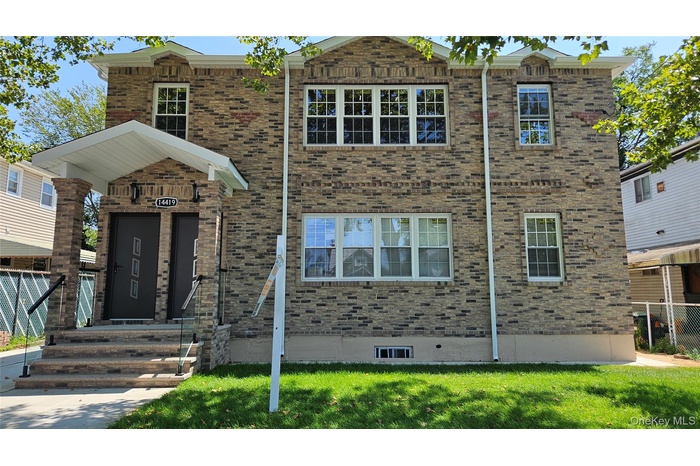Property
| Ownership: | For Sale |
|---|---|
| Type: | Duplex |
| Bedrooms: | 8 BR |
| Bathrooms: | 4 |
| Pets: | No Pets Allowed |
| Lot Size: | 0.11 Acres |
Financials
24-20 Jackson Ave Floor 3
Long Island City, NY 11101, USA
Phone: +1 929-442-2208
Listing Courtesy of Empire Home Sales Inc
This truly one of a kind 2 family home is among the largest you'll find, boasting an impressive 3, 700 square feet of living space on a 50 X 100 ...

- View of front of house featuring brick siding
- Entrance to property with brick siding
- Unfurnished living room with light wood finished floors, a baseboard heating unit, recessed lighting, and high vaulted ceiling
- Unfurnished living room featuring light wood-style flooring, plenty of natural light, recessed lighting, lofted ceiling, and baseboard heating
- Empty room with light wood finished floors, vaulted ceiling, baseboard heating, recessed lighting, and a wall mounted air conditioner
- Unfurnished room with lofted ceiling, light wood-style flooring, recessed lighting, and a baseboard heating unit
- Spare room with recessed lighting, plenty of natural light, light wood-type flooring, and vaulted ceiling
- Kitchen with backsplash, light wood finished floors, white cabinets, recessed lighting, and a kitchen island
- Unfurnished living room with recessed lighting and light wood finished floors
- Unfurnished living room featuring vaulted ceiling, recessed lighting, light wood-style floors, baseboard heating, and an AC wall unit
- Basement with stairway and baseboards
- Kitchen featuring tasteful backsplash, lofted ceiling, white cabinets, hanging light fixtures, and light wood-style floors
- Finished below grade area with stairway, recessed lighting, and a baseboard radiator
- Below grade area featuring plenty of natural light, baseboard heating, and recessed lighting
- Full bathroom featuring tile walls, crown molding, double vanity, a garden tub, and tile patterned flooring
- Full bathroom with tile walls, a bath, double vanity, crown molding, and recessed lighting
- Full bath featuring tile walls, ornamental molding, stone wall, recessed lighting, and vanity
- Spacious closet featuring baseboard heating and light wood-style floors
- Unfurnished bedroom featuring recessed lighting, light wood-style floors, two closets, and connected bathroom
- Unfurnished room featuring light wood-type flooring, a skylight, and a baseboard heating unit
- Spare room with a skylight, recessed lighting, light wood-style floors, and a wall mounted air conditioner
- Empty room with light wood-style flooring, recessed lighting, and a baseboard radiator
- Unfurnished room featuring a baseboard radiator, light wood-style flooring, and a skylight
- Bathroom featuring tile walls, vanity, tile patterned floors, and a combined bath / shower with marble appearance
- Stairway with baseboards
- Staircase featuring wood finished floors
- Full bath featuring tile walls, double vanity, a tub, ornamental molding, and tile patterned flooring
- Bathroom with tile walls, crown molding, tub / shower combination, tile patterned floors, and stone wall
- Unfurnished bedroom with recessed lighting, light wood finished floors, connected bathroom, and two closets
- Below grade area with a baseboard heating unit, light wood-style flooring, recessed lighting, and a wall mounted air conditioner
- Bathroom featuring tile walls, vanity, a combined bath / shower with marble appearance, and tile patterned flooring
- Unfurnished bedroom with light wood-style floors, a closet, and recessed lighting
- Kitchen with backsplash, light wood-style floors, white cabinetry, pendant lighting, and a center island
- Kitchen featuring tasteful backsplash, light wood-style flooring, white cabinets, decorative light fixtures, and a center island
- Detached garage with driveway
Description
This truly one-of-a-kind 2-family home is among the largest you'll find, boasting an impressive 3,700 square feet of living space on a 50 X 100 lot. Inside, you'll find a huge living room and a spacious dining room, along with an eat-in kitchen featuring a large island. There are four generously sized bedrooms, including a master suite complete with a walk-in closet and a luxurious bathroom. The second-floor apartment offers cathedral ceilings and bedrooms with skylights, adding even more charm. Plus, there's a private driveway and a one-car garage for your convenience.
Amenities
- Electricity Connected
- First Floor Bedroom
- Natural Gas Connected

All information furnished regarding property for sale, rental or financing is from sources deemed reliable, but no warranty or representation is made as to the accuracy thereof and same is submitted subject to errors, omissions, change of price, rental or other conditions, prior sale, lease or financing or withdrawal without notice. International currency conversions where shown are estimates based on recent exchange rates and are not official asking prices.
All dimensions are approximate. For exact dimensions, you must hire your own architect or engineer.