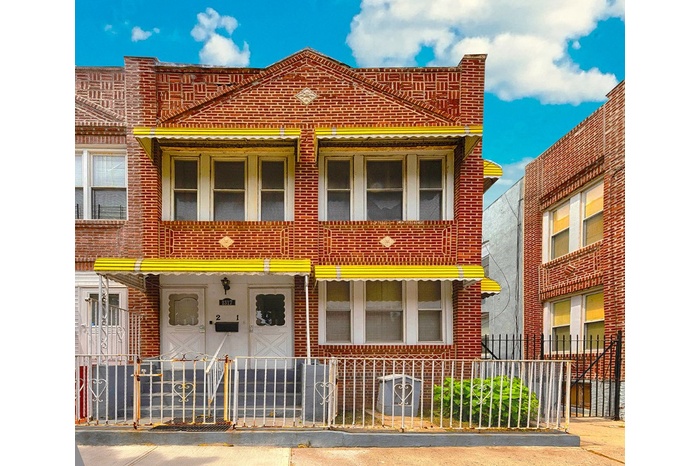Property
| Ownership: | Multi-Family |
|---|---|
| Rooms: | 12 |
| Pets: | Unknown |
Financials
Price:$988,500
Real estate tax:$7,376
Listing Courtesy of Foxworth Realty, Inc.
This red brick semi attached two family home was built in 1925.
Description
This red brick semi-attached two family home was built in 1925. It is located in one of the most sought after residential areas in Soundview. St Lawrence Avenue is a quiet residential street with new and well maintained homes. It has a sensible size enclosed veranda. It has a full basement that is approximately 660 sq ft above grade. The shared driveway leads to the back of the home that has a 400 sq ft enclosed double garage and a small garden. The exterior condition is average. The lot is 2500 sq ft whose lot dimensions are 25 ft X 100 ft. The maximum usable floor area as built is 3,125 sq ft. The usable floor area as built is 3,300 sq ft. The property tax $6,959.00.
Each apartment has an individual private entrance from the front of the house. The first floor apartment is 1,320 sq ft. It has three bedrooms, living room, kitchen, bathroom and full bath. Both the bathroom and the kitchen has been renovated. There is new flooring as well. The apartment is occupied but the tenant does not have a lease. The second floor apartment is 1,320 sq ft. It too has been renovated and has 3 bedrooms, renovated kitchen, bathroom living room and dining area. Both apartments are very cluttered. Neither of the apartments shows well.
The John Randolph P.S 47 school is located on the block. It is within School district 12 the house. The police station and the fire department are less than a mile away. Transportation is easily accessible.
Each apartment has an individual private entrance from the front of the house. The first floor apartment is 1,320 sq ft. It has three bedrooms, living room, kitchen, bathroom and full bath. Both the bathroom and the kitchen has been renovated. There is new flooring as well. The apartment is occupied but the tenant does not have a lease. The second floor apartment is 1,320 sq ft. It too has been renovated and has 3 bedrooms, renovated kitchen, bathroom living room and dining area. Both apartments are very cluttered. Neither of the apartments shows well.
The John Randolph P.S 47 school is located on the block. It is within School district 12 the house. The police station and the fire department are less than a mile away. Transportation is easily accessible.
Amenities
Driveway;
- Terrace
- Air Conditioning

RLS Data display by Nest Seekers LLC.
All information furnished regarding property for sale, rental or financing is from sources deemed reliable, but no warranty or representation is made as to the accuracy thereof and same is submitted subject to errors, omissions, change of price, rental or other conditions, prior sale, lease or financing or withdrawal without notice. International currency conversions where shown are estimates based on recent exchange rates and are not official asking prices.
All dimensions are approximate. For exact dimensions, you must hire your own architect or engineer.
