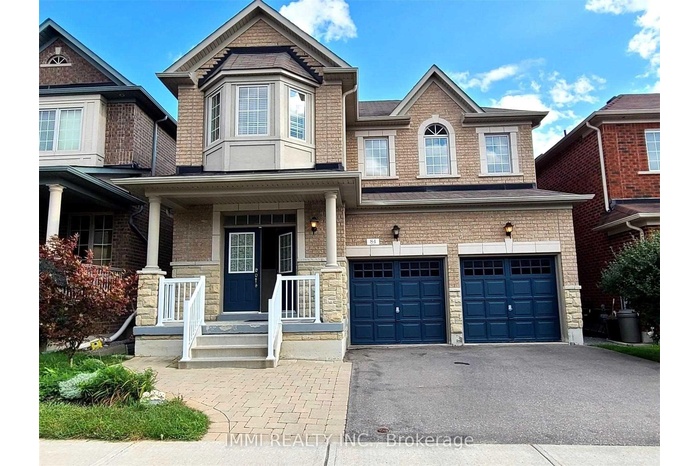Property
| Ownership: | For Sale |
|---|---|
| Type: | Unknown |
| Rooms: | 7 |
| Bedrooms: | 4 BR |
| Bathrooms: | 3 |
| Pets: | Pets No |
Financials
Detached 2 Storey Home with Double Garage in Prime Stouffville Community.
Description
Detached 2-Storey Home with Double Garage in Prime Stouffville Community. Bright and Spacious 4 Bedroom, 3 Bathroom Home with a Finished Basement. Features an Open-Concept Living and Dining Area with a Functional Floor Plan, Hardwood Floors Throughout the Main Level, and Direct Indoor Access to the Garage. The Upper Level Offers 4 Generously Sized Bedrooms, Including a Primary Suite with a 5-Piece Ensuite and Walk-In Closet. The Finished Basement Boasts a Large Entertainment Space, Perfect for Family Gatherings. Main Level Walkout to the Backyard with an Unobstructed Ravine View. Short Drive to Stouffville GO Station, Highway 404 & 407. Conveniently Located Near Schools, Community Centre, Library, Walmart, Supermarkets, Golf Clubs, Parks, Restaurants and Much More. Tenant Responsible for All Utilities, Snow Removal, and Lawn Care.
All information furnished regarding property for sale, rental or financing is from sources deemed reliable, but no warranty or representation is made as to the accuracy thereof and same is submitted subject to errors, omissions, change of price, rental or other conditions, prior sale, lease or financing or withdrawal without notice. International currency conversions where shown are estimates based on recent exchange rates and are not official asking prices.
All dimensions are approximate. For exact dimensions, you must hire your own architect or engineer.
