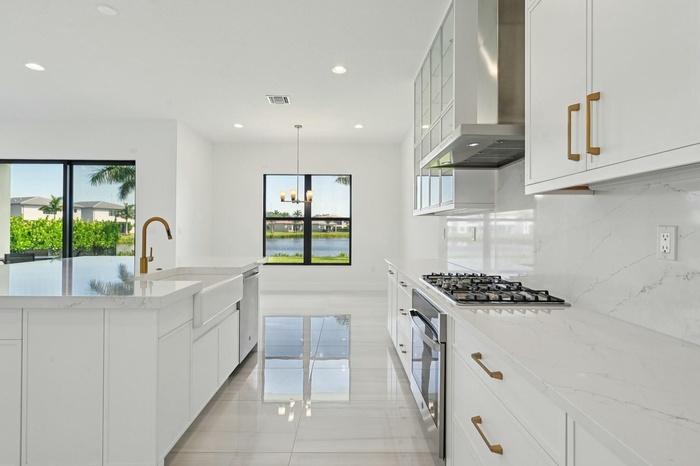Property
| Type: | Single Family |
|---|---|
| Bedrooms: | 5 BR |
| Bathrooms: | 7 |
| Pets: | Case by Case |
| Area: | 4760 sq ft |
Financials
Rent:$20,000
Listing Courtesy of Douglas Elliman
Come See this Brand New Lakefront Home 5BD Den Designer Finishes Throughout.
Description
Come & See this Brand New Lakefront Home | 5BD + Den | Designer Finishes Throughout. Stunning new construction home with expansive long lake views and premium upgrades throughout. This spacious 5-bedroom home showcases a rare his-and-her bathroom layout in the primary suite, paired with an oversized walk-in closet. Porcelain tile flooring flows seamlessly through the main level, complementing a chef-inspired kitchen with an apron-front sink, full backsplash, gas cooktop, and elegant gold hardware. All bathrooms feature luxury finishes and refined gold accents. Impact glass and a thoughtfully designed open floor plan blend elegance with everyday comfort, all within a community that truly has it all!
Unbranded Virtual Tour: https://www.propertypanorama.com/8107-Crystal-Downs-Avenue-Boca-Raton-FL-33434--RX-11113906/unbranded
Unbranded Virtual Tour: https://www.propertypanorama.com/8107-Crystal-Downs-Avenue-Boca-Raton-FL-33434--RX-11113906/unbranded
Amenities
- < 1/4 Acre
- 2 Master Baths
- 2+ Spaces
- Auto Garage Open
- Basketball
- Bike - Jog
- Billiards
- Cabana Bath
- Cable
- Cafe/Restaurant
- Carpet
- Ceramic Tile
- Clubhouse
- Commercial Vehicles Prohibited
- Community Room
- Den/Family Room
- Den/Office
- Dishwasher
- DRIVEWAY
- Dryer
- Dual Sinks
- Electric
- Entry Lvl Lvng Area
- Family
- Fitness Center
- Foyer
- Freezer
- Game Room
- Garage - 2 Car
- Garage - Attached
- Gas
- Ice Maker
- Kitchen Island
- Laundry-Inside
- Laundry Tub
- Maid/In-Law
- Manager on Site
- Microwave
- Mstr Bdrm - Upstairs
- No Aggressive Breeds
- No Boat
- No RV
- Number Limit
- Pantry
- Pickleball
- Playground
- Pool
- Range
- Refrigerator
- Roman Tub
- Separate Shower
- Separate Tub
- Sewer
- Smoke Detector
- Split Bedroom
- Tenant Approval
- Tennis
- Unfurnished
- Upstairs Living Area
- Walk-in Closet
- Wall Oven
- Washer
- Washer / Dryer
- Water
All information furnished regarding property for sale, rental or financing is from sources deemed reliable, but no warranty or representation is made as to the accuracy thereof and same is submitted subject to errors, omissions, change of price, rental or other conditions, prior sale, lease or financing or withdrawal without notice. International currency conversions where shown are estimates based on recent exchange rates and are not official asking prices.
All dimensions are approximate. For exact dimensions, you must hire your own architect or engineer.
