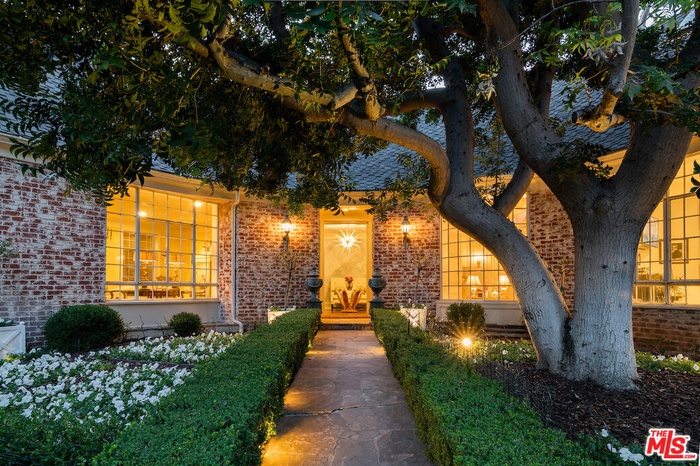Property
| Ownership: | For Sale |
|---|---|
| Bedrooms: | 5 BR |
| Bathrooms: | 7 |
| Area: | 19971 sq ft |
| Lot Size: | 0.46 Acres |
Financials
Price:$8,495,000
Listing Courtesy of Compass
601 Woodruff Ave 5BR Westwood La
Description
Stunning traditional residence privately tucked behind gates in the heart of Little Holmby. A dramatic stone pathway meticulously lined by greenery welcomes guests into the curved formal entry intricately adorned by hand painted walls. The formal living room, just off of the entry, showcases 10 Ft ceilings, a marble fireplace, and picture windows allowing in an abundance of natural light. On the other side of the formal entry is the formal dining room, with access to the yard, that seamlessly flows into the chef's kitchen. Black and white checkerboard marble floors perfectly compliment the stainless steel appliances, countertops, and island in addition to the cabinetry. A wood paneled den with a wet bar and fireplace provides an inviting yet polished space to entertain. The broad gallery hallway, lined by a wall of French doors, leads to the primary suite quietly tucked away in the far wing of the house. A considerable walk-in closet, spa like ensuite and a private balcony overlooking the backyard create the primary bedroom retreat. Two additional bedrooms on this level plus two bedrooms upstairs, each with its own bathroom, complete this highly functional floor plan. An expansive garden patio framed by lush greenery offers an outdoor grill and copious seating areas. An in-ground pool and spa are the finishing touches to this serene oasis in one of the most highly coveted neighborhoods in Los Angeles.
Neighborhood
More listings:

All information furnished regarding property for sale, rental or financing is from sources deemed reliable, but no warranty or representation is made as to the accuracy thereof and same is submitted subject to errors, omissions, change of price, rental or other conditions, prior sale, lease or financing or withdrawal without notice. International currency conversions where shown are estimates based on recent exchange rates and are not official asking prices.
All dimensions are approximate. For exact dimensions, you must hire your own architect or engineer.
