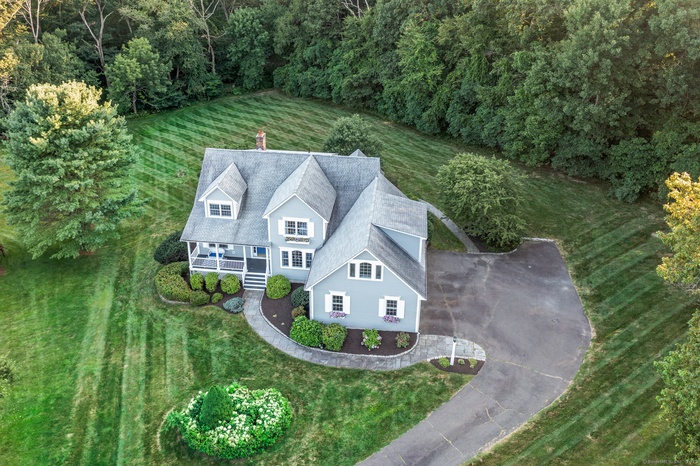Property
| Ownership: | Single Family |
|---|---|
| Type: | Single Family |
| Bedrooms: | 4 BR |
| Bathrooms: | 4 |
| Pets: | Pets Unknown |
| Area: | 4071 sq ft |
FinancialsPrice:$882,500Annual Taxes:$13,086
DescriptionENCHANTING 11-room home, nestled on a pretty, lushly landscaped 1.25 acres at the end of a private cul-de-sac. The home's design reflects the hallmark style of Southern Living Home Designs, best known for classic architectural charm and luxurious yet functional spaces. "Curb appeal" is an understatement, thanks to colorful window boxes and a gracious front porch that extends hospitality before you even enter the home. Once inside, the arched doorways, signature windows, French doors, and custom built-ins elevate the aesthetic of the purposeful, connected living spaces that feel like "home" and are also ideal for entertaining. The remodeled kitchen is a dream, with quartz countertops and center island, high- end cabinetry, stainless appliances, and stunning backsplash. Add to this a vaulted ceiling, shiplap wall accents, and walls of windows and voila, a masterpiece! This space flows seamlessly into the fireplaced family room with doors out to a huge Azek deck, the oversized dining room tailor-made for celebrations, and the 4-season sunroom retreat drenched in light and bridging the indoors with the outdoors. A stunning 1st floor home office completes the picture. Upstairs is a spacious primary SUITE with ensuite bath, a walk-in closet AND a bright, airy sitting room that beckons you to relax, read, work or nap. Three additional, spacious bedrooms and a second full bath round out the upstairs. An additional 1000 sq ft of finished space in the walkout lower levelAmenities- Auto Garage Door Opener
- Central Air
- Central Vacuum
- Deck
- Dishwasher
- Disposal
- Dryer
- Elementary School - Hopewell
- Foyer
- Garden Area
- High School - Glastonbury
- Intermediate School - Gideon Welles
- Laundry Room
- Microwave
- Oven/Range
- Patio
- Porch
- Refrigerator
- Sidewalk
- Stone Wall
- Washer
- Auto Garage Door Opener
- Central Air
- Central Vacuum
- Deck
- Dishwasher
- Disposal
- Dryer
- Elementary School - Hopewell
- Foyer
- Garden Area
- High School - Glastonbury
- Intermediate School - Gideon Welles
- Laundry Room
- Microwave
- Oven/Range
- Patio
- Porch
- Refrigerator
- Sidewalk
- Stone Wall
- Washer
ENCHANTING 11 room home, nestled on a pretty, lushly landscaped 1.
DescriptionENCHANTING 11-room home, nestled on a pretty, lushly landscaped 1.25 acres at the end of a private cul-de-sac. The home's design reflects the hallmark style of Southern Living Home Designs, best known for classic architectural charm and luxurious yet functional spaces. "Curb appeal" is an understatement, thanks to colorful window boxes and a gracious front porch that extends hospitality before you even enter the home. Once inside, the arched doorways, signature windows, French doors, and custom built-ins elevate the aesthetic of the purposeful, connected living spaces that feel like "home" and are also ideal for entertaining. The remodeled kitchen is a dream, with quartz countertops and center island, high- end cabinetry, stainless appliances, and stunning backsplash. Add to this a vaulted ceiling, shiplap wall accents, and walls of windows and voila, a masterpiece! This space flows seamlessly into the fireplaced family room with doors out to a huge Azek deck, the oversized dining room tailor-made for celebrations, and the 4-season sunroom retreat drenched in light and bridging the indoors with the outdoors. A stunning 1st floor home office completes the picture. Upstairs is a spacious primary SUITE with ensuite bath, a walk-in closet AND a bright, airy sitting room that beckons you to relax, read, work or nap. Three additional, spacious bedrooms and a second full bath round out the upstairs. An additional 1000 sq ft of finished space in the walkout lower levelAmenities- Auto Garage Door Opener
- Central Air
- Central Vacuum
- Deck
- Dishwasher
- Disposal
- Dryer
- Elementary School - Hopewell
- Foyer
- Garden Area
- High School - Glastonbury
- Intermediate School - Gideon Welles
- Laundry Room
- Microwave
- Oven/Range
- Patio
- Porch
- Refrigerator
- Sidewalk
- Stone Wall
- Washer
- Auto Garage Door Opener
- Central Air
- Central Vacuum
- Deck
- Dishwasher
- Disposal
- Dryer
- Elementary School - Hopewell
- Foyer
- Garden Area
- High School - Glastonbury
- Intermediate School - Gideon Welles
- Laundry Room
- Microwave
- Oven/Range
- Patio
- Porch
- Refrigerator
- Sidewalk
- Stone Wall
- Washer

The data relating to real estate for sale on this website appears in part through the SMARTMLS Internet Data Exchange program, a voluntary cooperative exchange of property listing data between licensed real estate brokerage firms, and is provided by SMARTMLS through a licensing agreement. Listing information is from various brokers who participate in the SMARTMLS IDX program and not all listings may be visible on the site. The property information being provided on or through the website is for the personal, non-commercial use of consumers and such information may not be used for any purpose other than to identify prospective properties consumers may be interested in purchasing. Some properties which appear for sale on the website may no longer be available because they are for instance, under contract, sold or are no longer being offered for sale. Property information displayed is deemed reliable but is not guaranteed.
All information furnished regarding property for sale, rental or financing is from sources deemed reliable, but no warranty or representation is made as to the accuracy thereof and same is submitted subject to errors, omissions, change of price, rental or other conditions, prior sale, lease or financing or withdrawal without notice. International currency conversions where shown are estimates based on recent exchange rates and are not official asking prices.
All dimensions are approximate. For exact dimensions, you must hire your own architect or engineer.
