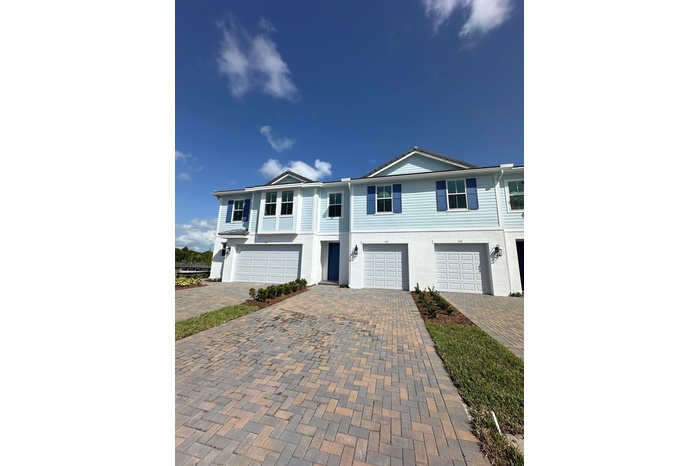Property
| Ownership: | For Sale |
|---|---|
| Type: | Townhouse |
| Bedrooms: | 3 BR |
| Bathrooms: | 2 |
| Pets: | Pets Case By Case |
FinancialsPrice:$559,995
Price:$559,995
Listing Courtesy of K Hovnanian Florida Realty
DescriptionExperience luxury and comfort in this spacious end-unit townhome, the Fullerton II, which lives like a single-family home. Boasting 2,057 sq. ft., this two-story home features 3 bedrooms, 2.5 bathrooms, and a 2-car garage. With 9'4'' ceilings and side windows that brighten the entire lower level, the open floorplan showcases plank tile floors and a paver stone patio with a private yard. Styled in the modern Farmhouse Look, the gourmet kitchen is a chef's dream with Winstead Quill cabinets, Arctic White quartz countertops, pendant lighting, a large island, and stainless steel GE appliances including a double oven, range, fridge, dishwasher, and microwave. Upstairs, the primary suite impresses with a coffered ceiling, spacious walk-in closet, and a bath featuring separated dual sinksAmenities- Auto Garage Open
- Cabana
- Cable
- Central
- Common Areas
- Dishwasher
- Disposal
- Dryer
- Electric
- Family
- Garden
- Gate - Unmanned
- Hurricane Windows
- Laundry-Inside
- Lawn Care
- Microwave
- Pickleball
- Pool
- Public Sewer
- Public Water
- Range - Electric
- Refrigerator
- Sidewalks
- Smoke Detector
- Wall Oven
- Washer
- Water Heater - Elec
Experience luxury and comfort in this spacious end-unit townhome, the Fullerton II, which lives like a single-family home. Boasting 2,057 sq. ft., this two-story home features 3 bedrooms, 2.5 bathrooms, and a 2-car garage. With 9'4'' ceilings and side windows that brighten the entire lower level, the open floorplan showcases plank tile floors and a paver stone patio with a private yard. Styled in the modern Farmhouse Look, the gourmet kitchen is a chef's dream with Winstead Quill cabinets, Arctic White quartz countertops, pendant lighting, a large island, and stainless steel GE appliances including a double oven, range, fridge, dishwasher, and microwave. Upstairs, the primary suite impresses with a coffered ceiling, spacious walk-in closet, and a bath featuring separated dual sinks
- Auto Garage Open
- Cabana
- Cable
- Central
- Common Areas
- Dishwasher
- Disposal
- Dryer
- Electric
- Family
- Garden
- Gate - Unmanned
- Hurricane Windows
- Laundry-Inside
- Lawn Care
- Microwave
- Pickleball
- Pool
- Public Sewer
- Public Water
- Range - Electric
- Refrigerator
- Sidewalks
- Smoke Detector
- Wall Oven
- Washer
- Water Heater - Elec
Experience luxury and comfort in this spacious end unit townhome, the Fullerton II, which lives like a single family home.
DescriptionExperience luxury and comfort in this spacious end-unit townhome, the Fullerton II, which lives like a single-family home. Boasting 2,057 sq. ft., this two-story home features 3 bedrooms, 2.5 bathrooms, and a 2-car garage. With 9'4'' ceilings and side windows that brighten the entire lower level, the open floorplan showcases plank tile floors and a paver stone patio with a private yard. Styled in the modern Farmhouse Look, the gourmet kitchen is a chef's dream with Winstead Quill cabinets, Arctic White quartz countertops, pendant lighting, a large island, and stainless steel GE appliances including a double oven, range, fridge, dishwasher, and microwave. Upstairs, the primary suite impresses with a coffered ceiling, spacious walk-in closet, and a bath featuring separated dual sinksAmenities- Auto Garage Open
- Cabana
- Cable
- Central
- Common Areas
- Dishwasher
- Disposal
- Dryer
- Electric
- Family
- Garden
- Gate - Unmanned
- Hurricane Windows
- Laundry-Inside
- Lawn Care
- Microwave
- Pickleball
- Pool
- Public Sewer
- Public Water
- Range - Electric
- Refrigerator
- Sidewalks
- Smoke Detector
- Wall Oven
- Washer
- Water Heater - Elec
Experience luxury and comfort in this spacious end-unit townhome, the Fullerton II, which lives like a single-family home. Boasting 2,057 sq. ft., this two-story home features 3 bedrooms, 2.5 bathrooms, and a 2-car garage. With 9'4'' ceilings and side windows that brighten the entire lower level, the open floorplan showcases plank tile floors and a paver stone patio with a private yard. Styled in the modern Farmhouse Look, the gourmet kitchen is a chef's dream with Winstead Quill cabinets, Arctic White quartz countertops, pendant lighting, a large island, and stainless steel GE appliances including a double oven, range, fridge, dishwasher, and microwave. Upstairs, the primary suite impresses with a coffered ceiling, spacious walk-in closet, and a bath featuring separated dual sinks
- Auto Garage Open
- Cabana
- Cable
- Central
- Common Areas
- Dishwasher
- Disposal
- Dryer
- Electric
- Family
- Garden
- Gate - Unmanned
- Hurricane Windows
- Laundry-Inside
- Lawn Care
- Microwave
- Pickleball
- Pool
- Public Sewer
- Public Water
- Range - Electric
- Refrigerator
- Sidewalks
- Smoke Detector
- Wall Oven
- Washer
- Water Heater - Elec
All information furnished regarding property for sale, rental or financing is from sources deemed reliable, but no warranty or representation is made as to the accuracy thereof and same is submitted subject to errors, omissions, change of price, rental or other conditions, prior sale, lease or financing or withdrawal without notice. International currency conversions where shown are estimates based on recent exchange rates and are not official asking prices.
All dimensions are approximate. For exact dimensions, you must hire your own architect or engineer.
