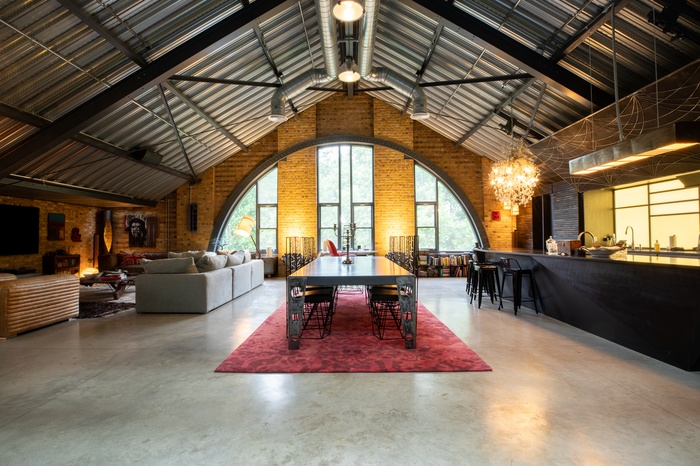| Floor: | 3rd |
|---|
Property
| Furnished: | YES |
|---|---|
| Ownership: | For Sale |
| Type: | Penthouse |
| Bedrooms: | 4 BR |
| Bathrooms: | 4½ |
| Pets: | Pets Allowed |
| Area: | 344 m² (3699 sq ft) |
| Exterior area: | 62.0 m² (663 sq ft) |
| Tenure: | Leasehold |
| Tenure Years Left: | 988 |
| Council Tax Band: | G |
| Annual Ground Rent: | 650.0 |
| Annual Service Charge: | 18000.0 |
| Energy Certificate Rating: | C |
| Energy Certificate Performance: | 77.0 |
Financials
A Cathedral of Light and Steel Rising Above the Trees in a Historic London Warehouse

Description
The car slows as you turn onto Lawn Lane. Ahead, a grand Victorian warehouse stands with quiet confidence, its brickwork softened by time. Through a gated forecourt, the concierge greets you and guides you to the lift. The doors close, carrying you above the park until they open into a private hallway bathed in natural light.
A few steps forward and the space unfolds like a gallery opening. Ceilings rise to twenty feet, drawing the eye to an immense arch of Crittall glazing that frames the park in a single, living composition. Polished concrete floors flow seamlessly beneath you, catching the movement of light as the day passes. Sunlight drapes across steel beams, the deep texture of Shou Sugi Ban cabinetry, and the sculptural granite island, a place to gather over a bottle of Sassicaia before moving to the terrace for dinner. Behind a weighted steel screen, the preparation kitchen and pantry stand ready, ensuring every occasion is as effortless as it is memorable.
Beyond the glass doors, the first of three private terraces invites a slower rhythm. The air is still, carrying the faint green scent of the park below. From here, step into a guest suite that feels like a discreet wing of the home, its rough-rendered walls catching the afternoon light. In the en-suite, a porthole window nods playfully to the building’s industrial heritage, the kind of detail that sparks conversation.
The steel staircase curves upward, its treads illuminated by the atrium above. At the galleried landing, three bedroom suites each open onto their own terrace, offering a private moment with the skyline. The principal suite is a place to retreat, its dressing room leading to a semi-open-plan bathroom where Italian-tiled walls frame a handcrafted teak bath, made by an Estonian boatmaker to hold the warmth of the water as you linger with a book and a glass of wine.
Step out to the upper terrace and the view is uninterrupted. The Shard and the City rise in the distance, while the park below turns to gold in the evening light.
Every element has been considered. Acoustic insulation hushes the city. Lutron lighting shifts the mood from sunrise to nightfall. Air conditioning and underfloor heating keep the home comfortable in every season.
Life here flows with ease. Mornings might begin with coffee in Bonnington Square, followed by a short walk to Vauxhall Station for a swift connection to the West End or the City. Return to find the concierge has received your deliveries. Evenings could be spent at Battersea Power Station, along the South Bank, or at one of Westminster’s cultural landmarks. Eurostar at St Pancras is within half an hour for weekends in Paris, while Heathrow, Gatwick and City airports are just as accessible for longer escapes. And always, the return, the quiet of the penthouse, the terraces lit against the skyline, and the sense that there is nowhere else you would rather be.
Key features
Penthouse duplex of almost 3,700 sq ft designed by Foster Lomas
Three private terraces with protected park and city views
Four bedrooms, all with private bathrooms and terrace access
Principal suite with dressing room and semi-open-plan bathroom featuring a handcrafted teak bath
20-foot vaulted ceilings, Crittall glazing and polished concrete floors with underfloor heating
Bespoke kitchen with Gaggenau appliances, granite island, concealed preparation kitchen and pantry
Acoustic insulation, air conditioning and Lutron lighting
Concierge, secure parking and landscaped communal areas
Opposite Vauxhall Park and moments from Vauxhall Station
Amenities
- Abundance of natural light
- Acoustic Insulation
- Air Conditioning
- Allocated Parking Space
- Automated Lighting System
- Bespoke Finishes Throughout
- Bespoke Gaggenau kitchen
- Car Parking and Bike Storage facilities
- Close to Top Local Schools
- Concierge
- Designed by RIBA chartered architects
- Designer living
- Duplex Penthouse
- Excellent transport links
- Four bedrooms all with ensuite bathrooms
- Glass Doors
- Loft conversion
- Park Views
- Privacy
- Three Terraces
- Turnkey
- Vaulted Ceiling
- Warehouse
Neighborhood
All information furnished regarding property for sale, rental or financing is from sources deemed reliable, but no warranty or representation is made as to the accuracy thereof and same is submitted subject to errors, omissions, change of price, rental or other conditions, prior sale, lease or financing or withdrawal without notice. International currency conversions where shown are estimates based on recent exchange rates and are not official asking prices.
All dimensions are approximate. For exact dimensions, you must hire your own architect or engineer.

