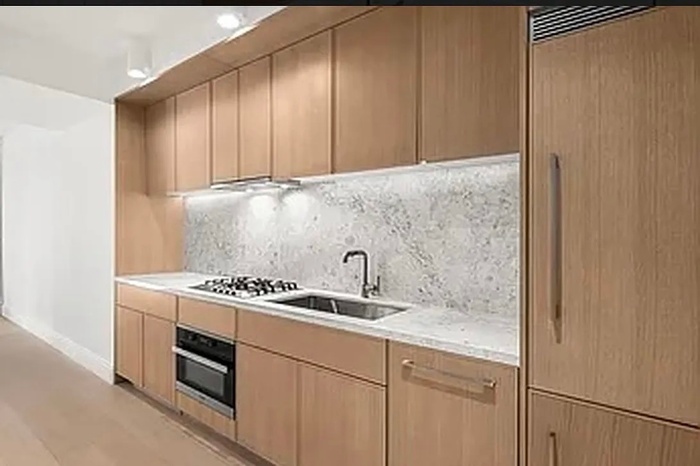Property
| Ownership: | Condo |
|---|---|
| Type: | Condo |
| Rooms: | 2 |
| Bathrooms: | 1 |
| Pets: | Pets Allowed |
| Area: | 462 sq ft |
Financials
Licensed as 'Chang M Ding'
Alcove Studio for sale in Kips Bay
Description
Welcome to this 462 sq. ft. alcove studio, bathed in natural light through floor-to-ceiling, sound-attenuated windows. The thoughtfully designed foyer, featuring two large closets, leads to a sunlit main living, dining, and sleeping area—perfect for showcasing artwork. The sleek kitchen offers custom oak cabinetry, white marble countertops, and integrated Miele appliances. Enjoy a luxurious 60” Kohler soaking tub, a Bosch stackable washer/dryer, and ample storage, all maintaining the residence’s clean, sophisticated lines.
Additional features include 7” wide white oak flooring, 9’ ceilings, satin nickel hardware, and pre-wired windows for electronic shades. The primary bathroom is adorned with honed Dream White marble walls, Cinderella Grey marble floors, a custom oak vanity with polished chrome accents, and Kohler titanium-finish fixtures.
The current tenant's lease will be expire on August 12,2026
Amenities
- 24 Hour Security Guards
- Central Air Conditioning
- Concierge Service
- Dishwasher
- Eat-in Kitchen
- Elevator
- Fitness Facility
- Floor To Ceiling Windows
- Garbage Disposal
- Hardwood Floors
- High Ceilings
- laundry room in the apartment
- Live-in Super
- Sublet
- Washer / Dryer
Exposures- North
- North
All information furnished regarding property for sale, rental or financing is from sources deemed reliable, but no warranty or representation is made as to the accuracy thereof and same is submitted subject to errors, omissions, change of price, rental or other conditions, prior sale, lease or financing or withdrawal without notice. International currency conversions where shown are estimates based on recent exchange rates and are not official asking prices.
All dimensions are approximate. For exact dimensions, you must hire your own architect or engineer.


