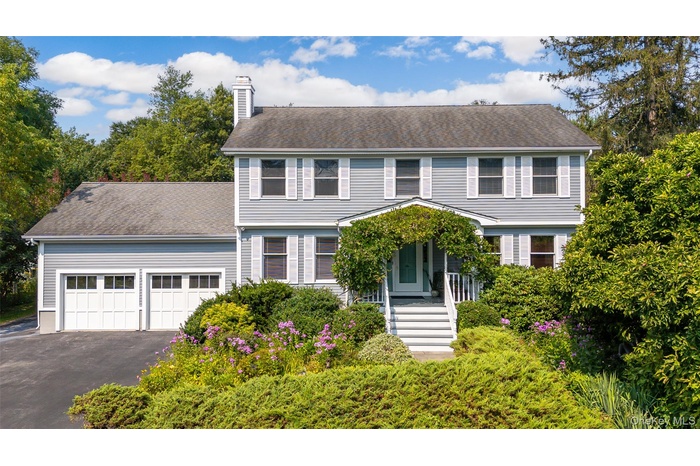Property
| Ownership: | For Sale |
|---|---|
| Type: | Single Family |
| Rooms: | 8 |
| Bedrooms: | 4 BR |
| Bathrooms: | 2½ |
| Pets: | No Pets Allowed |
| Lot Size: | 1.14 Acres |
Financials
Listing Courtesy of HomeSmart Homes & Estates
Perfect home in the Town of Montgomery.

- Colonial house in Town of Montgomery
- 2
- Covered Front Porch
- Living room
- Living room
- Living area
- Kitchen
- Kitchen
- Kitchen
- 10
- 11
- 12
- 13
- Bathroom first floor with laundry hookup
- Bedroom master
- Bathroom in master bedroom
- bedroom currently used as office
- Bathroom Full
- bedroom
- Bedroom with carpet floor
- View of garage
- Garage
- Full Basement
- Back deck
- View of patio
- 26
- swimming pool with patio
- View of yard
- Aerial view house and pool
Description
Perfect home in the Town of Montgomery. Culinary kitchen and open floor plan for entertaining, in-ground pool, inviting deck, lots of updates, natural gas, beautiful trees, and landscaping. 4-bedrooms, 3 baths with 2 car garage on 1.14 acres. Covered front and back porches, patio, large grass yard with huge Chestnut tree. Remodeled and updated kitchen and bathrooms. Clean, spacious basement and garage. Move In Ready, Super maintained. Clean, refreshing, comfortable, energizing space with park like features. Oak floors with walnut pattern border. Cook's Kitchen with solid cherry custom cabinetry, Island with lots of storage and room for more than 1 cook. Plenty of natural light. This house blends superior craftmanship with comfort and flows for a gathering and has the ease of everyday living. Enjoy the in-ground pool or walk the expansive, level back yard with a chestnut tree, pines, larch, magnolia, and mock oranges for peace of mind. Valley Central Schools. Excellent commuter location, near I-84, NYS Thruway, and shopping.
Amenities
- Back Yard
- Bay Window(s)
- Blinds
- Cable Connected
- Casement
- Chefs Kitchen
- Crown Molding
- Dishwasher
- Double Pane Windows
- Eat-in Kitchen
- Electricity Connected
- ENERGY STAR Qualified Windows
- Exhaust Fan
- Formal Dining
- Front Yard
- Garden
- Gas Range
- Gas Water Heater
- Insulated Windows
- Kitchen Island
- Landscaped
- Level
- Lighting
- Living Room
- Mailbox
- Natural Gas Connected
- Natural Woodwork
- Neighborhood
- Open Floorplan
- Open Kitchen
- Part Wooded
- Paved
- Phone Connected
- Rain Gutters
- Refrigerator
- Screens
- Smoke Detectors
- Stainless Steel Appliance(s)
- Trash Collection Private
- Trees/Woods
- Washer/Dryer Hookup
- Water Softener-Owned
- Wood Burning

All information furnished regarding property for sale, rental or financing is from sources deemed reliable, but no warranty or representation is made as to the accuracy thereof and same is submitted subject to errors, omissions, change of price, rental or other conditions, prior sale, lease or financing or withdrawal without notice. International currency conversions where shown are estimates based on recent exchange rates and are not official asking prices.
All dimensions are approximate. For exact dimensions, you must hire your own architect or engineer.