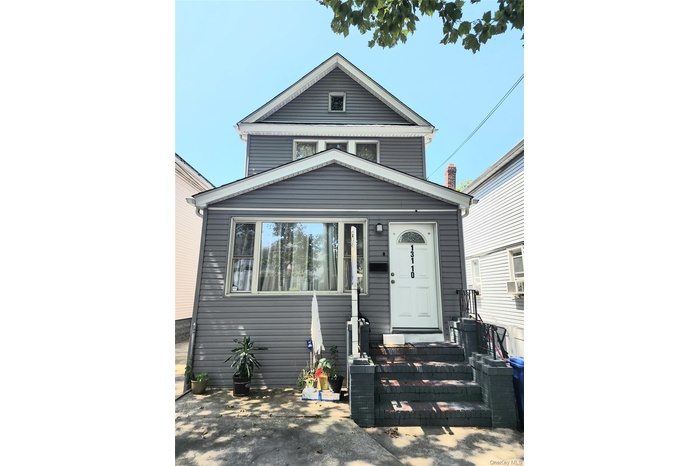Property
| Ownership: | For Sale |
|---|---|
| Type: | Single Family |
| Rooms: | 10 |
| Bedrooms: | 3 BR |
| Bathrooms: | 2.5 |
| Pets: | Pets No |
Financials
24-20 Jackson Ave Floor 3
Long Island City, NY 11101, USA
Phone: +1 929-442- 2208
Listing Courtesy of LJ Realty Team Inc
DescriptionWhen opportunity knocks to live in South Ozone Park, open the door to this great home! Sunny and bright, Open Concept Home with gleaming hard-wood floors, Fully Renovated in 2022 , this Colonial home includes a charming Living Room and Dining Room, Kitchen with Stainless Steel Appliances and quarts Countertop. Three Bedrooms with a walk up attic with 2.5 bathrooms and Fully finished basement with separate entrance. Walking distance to shopping & transportation.Amenities- Back Yard
- Convection Oven
- Dishwasher
- Double Pane Windows
- Eat-in Kitchen
- ENERGY STAR Qualified Door(s)
- Formal Dining
- Front Yard
- Granite Counters
- High ceiling
- Kitchen Island
- Level
- Natural Gas Available
- Near Public Transit
- Near School
- Near Shops
- Open Floorplan
- Private
- Refrigerator
- Sewer Available
- Trash Collection Public
- Washer/Dryer Hookup
- Water Available
When opportunity knocks to live in South Ozone Park, open the door to this great home! Sunny and bright, Open Concept Home with gleaming hard-wood floors, Fully Renovated in 2022 , this Colonial home includes a charming Living Room and Dining Room, Kitchen with Stainless Steel Appliances and quarts Countertop. Three Bedrooms with a walk up attic with 2.5 bathrooms and Fully finished basement with separate entrance. Walking distance to shopping & transportation.
- Back Yard
- Convection Oven
- Dishwasher
- Double Pane Windows
- Eat-in Kitchen
- ENERGY STAR Qualified Door(s)
- Formal Dining
- Front Yard
- Granite Counters
- High ceiling
- Kitchen Island
- Level
- Natural Gas Available
- Near Public Transit
- Near School
- Near Shops
- Open Floorplan
- Private
- Refrigerator
- Sewer Available
- Trash Collection Public
- Washer/Dryer Hookup
- Water Available
When opportunity knocks to live in South Ozone Park, open the door to this great home !

- View of front facade with a chimney
- 2
- wood-type flooring, crown molding, and radiator
- Dining area with hardwood / wood-style flooring and ornamental molding
- Kitchen featuring white cabinetry, sink, and appliances with stainless steel finishes
- Kitchen featuring white cabinets, a kitchen breakfast bar, sink, appliances with stainless steel finishes, and kitchen peninsula
- Bedroom with light hardwood / wood-style floors
- Bedroom with hardwood / wood-style flooring
- Bathroom with tile patterned floors, toilet, and tile walls
- Below grade area with baseboards
- Bathroom featuring vanity, a stall shower, tile walls, and marble finish floors
- Bathroom featuring vanity, tile walls, and a wainscoted wall
- Bathroom with a stall shower and vanity
- Below grade area featuring baseboards and a sink
- View of side of home
- Garage with driveway
- Detached garage with concrete driveway
DescriptionWhen opportunity knocks to live in South Ozone Park, open the door to this great home! Sunny and bright, Open Concept Home with gleaming hard-wood floors, Fully Renovated in 2022 , this Colonial home includes a charming Living Room and Dining Room, Kitchen with Stainless Steel Appliances and quarts Countertop. Three Bedrooms with a walk up attic with 2.5 bathrooms and Fully finished basement with separate entrance. Walking distance to shopping & transportation.Amenities- Back Yard
- Convection Oven
- Dishwasher
- Double Pane Windows
- Eat-in Kitchen
- ENERGY STAR Qualified Door(s)
- Formal Dining
- Front Yard
- Granite Counters
- High ceiling
- Kitchen Island
- Level
- Natural Gas Available
- Near Public Transit
- Near School
- Near Shops
- Open Floorplan
- Private
- Refrigerator
- Sewer Available
- Trash Collection Public
- Washer/Dryer Hookup
- Water Available
When opportunity knocks to live in South Ozone Park, open the door to this great home! Sunny and bright, Open Concept Home with gleaming hard-wood floors, Fully Renovated in 2022 , this Colonial home includes a charming Living Room and Dining Room, Kitchen with Stainless Steel Appliances and quarts Countertop. Three Bedrooms with a walk up attic with 2.5 bathrooms and Fully finished basement with separate entrance. Walking distance to shopping & transportation.
- Back Yard
- Convection Oven
- Dishwasher
- Double Pane Windows
- Eat-in Kitchen
- ENERGY STAR Qualified Door(s)
- Formal Dining
- Front Yard
- Granite Counters
- High ceiling
- Kitchen Island
- Level
- Natural Gas Available
- Near Public Transit
- Near School
- Near Shops
- Open Floorplan
- Private
- Refrigerator
- Sewer Available
- Trash Collection Public
- Washer/Dryer Hookup
- Water Available

All information furnished regarding property for sale, rental or financing is from sources deemed reliable, but no warranty or representation is made as to the accuracy thereof and same is submitted subject to errors, omissions, change of price, rental or other conditions, prior sale, lease or financing or withdrawal without notice. International currency conversions where shown are estimates based on recent exchange rates and are not official asking prices.
All dimensions are approximate. For exact dimensions, you must hire your own architect or engineer.