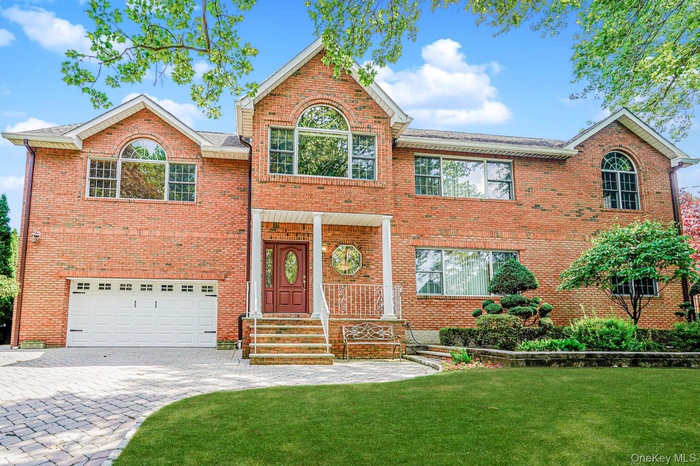Property
| Ownership: | For Sale |
|---|---|
| Type: | Single Family |
| Rooms: | 13 |
| Bedrooms: | 6 BR |
| Bathrooms: | 3½ |
| Pets: | No Pets Allowed |
Financials
Listing Courtesy of Safari Realty
Custom All Brick Home with Resort Style Yard on a Tranquil, Tree Lined Street Nestled on a quiet, tree lined street, this expansive custom designed home offers privacy, comfort, and ...

- Traditional home with brick siding, a front yard, decorative driveway, and a garage
- View of front of house featuring brick siding, a chimney, driveway, a front lawn, and a garage
- View of front of house with a front lawn, brick siding, a chimney, and driveway
- View of front of house featuring a front yard, decorative driveway, an attached garage, and brick siding
- Corridor with light tile patterned flooring and baseboard heating
- Entrance foyer with a chandelier and light tile patterned floors
- Dining space with light wood finished floors, a chandelier, recessed lighting, and baseboard heating
- Dining room with light wood finished floors, a chandelier, and a baseboard radiator
- Dining room featuring light wood finished floors, a chandelier, and recessed lighting
- Living room with light wood finished floors, a fireplace, and recessed lighting
- Living room featuring light wood-style flooring, a fireplace with flush hearth, recessed lighting, and a chandelier
- Full bath featuring crown molding, shower / tub combo with curtain, vanity, light tile patterned floors, and recessed lighting
- Kitchen featuring dark countertops, stainless steel appliances, dark brown cabinets, and recessed lighting
- Kitchen featuring a kitchen bar, dark countertops, appliances with stainless steel finishes, a skylight, and dark brown cabinets
- Kitchen featuring black appliances, recessed lighting, decorative backsplash, a skylight, and light tile patterned flooring
- Kitchen with backsplash, a kitchen island, light tile patterned floors, recessed lighting, and a skylight
- Dining space with a ceiling fan, healthy amount of natural light, and recessed lighting
- Living area featuring a ceiling fan, healthy amount of natural light, recessed lighting, tile patterned flooring, and baseboard heating
- Bathroom featuring tile walls, vanity, a shower stall, and backsplash
- Bedroom with light colored carpet, a baseboard radiator, and a ceiling fan
- Bedroom with a ceiling fan and light carpet
- Bedroom with carpet flooring and a baseboard radiator
- Dining space featuring plenty of natural light, light carpet, a chandelier, and a baseboard heating unit
- Detailed view
- Full bathroom with light tile patterned floors, tile walls, vanity, a baseboard radiator, and a bath
- Full bath with tile walls, light tile patterned floors, a bath, vanity, and baseboard heating
- Spacious closet with a baseboard heating unit and light carpet
- Spare room featuring baseboard heating and carpet floors
- Spare room with light colored carpet and recessed lighting
- Empty room featuring lofted ceiling and light carpet
- Unfurnished bedroom with a closet and carpet flooring
- Carpeted empty room with baseboard heating and a ceiling fan
- 33
- Kitchen with light tile patterned floors, glass insert cabinets, white appliances, light countertops, and a peninsula
- Kitchen with white appliances, light countertops, glass insert cabinets, a peninsula, and light tile patterned floors
- Half bath featuring tile walls, vanity, and a wainscoted wall
- Fenced backyard featuring a patio area and outdoor dining area
- Fenced backyard featuring a patio area, outdoor dining area, and grilling area
- View of swimming pool with a fenced backyard and a patio area
- View of pool with a fenced backyard and a patio
- Fenced backyard featuring view of scattered trees
- Finished basement featuring a drop ceiling
- Kitchen featuring a paneled ceiling, light countertops, white appliances, and light brown cabinets
- Bar with a paneled ceiling and wooden walls
Description
Custom All-Brick Home with Resort-Style Yard on a Tranquil, Tree-Lined Street Nestled on a quiet, tree-lined street, this expansive custom-designed home offers privacy, comfort, and room to grow—perfect for multi-generational living or a large family. Boasting approximately 5,700 square feet of living space plus a full finished basement, there's no shortage of room to relax or entertain. The first floor features a retro-style specialty kitchen, a spacious living room and formal dining room, den, and three generously sized bedrooms—including a separate bedroom wing with its own bath, ideal for guests or extended family. Upstairs, vaulted ceilings enhance the sense of space, where you'll find three additional bedrooms, a large sitting room, and a second kitchen. The full finished basement goes forever. Step outside to your private backyard oasis, complete with an inground pool —a true resort-like setting right at home.
Amenities
- Cable - Available
- Dishwasher
- Eat-in Kitchen
- Electricity Available
- First Floor Bedroom
- First Floor Full Bath
- Microwave
- Phone Connected
- Refrigerator
- Trash Collection Public

All information furnished regarding property for sale, rental or financing is from sources deemed reliable, but no warranty or representation is made as to the accuracy thereof and same is submitted subject to errors, omissions, change of price, rental or other conditions, prior sale, lease or financing or withdrawal without notice. International currency conversions where shown are estimates based on recent exchange rates and are not official asking prices.
All dimensions are approximate. For exact dimensions, you must hire your own architect or engineer.