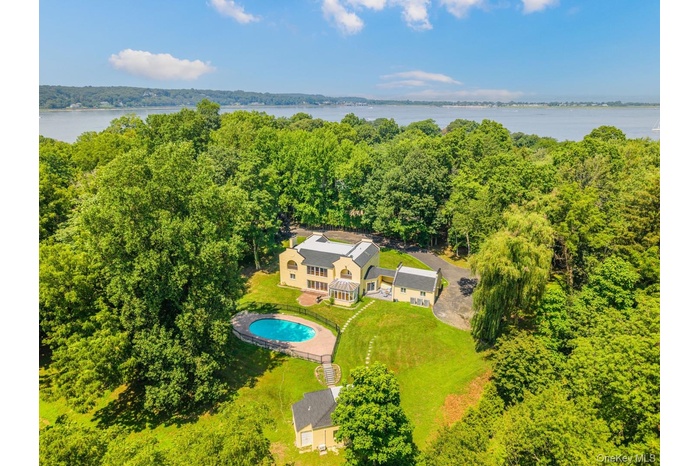Property
| Ownership: | For Sale |
|---|---|
| Type: | Single Family |
| Rooms: | 11 |
| Bedrooms: | 5 BR |
| Bathrooms: | 6½ |
| Pets: | No Pets Allowed |
| Lot Size: | 3 Acres |
Financials
Listing Courtesy of E Realty International Corp
Welcome to 530 S Centre Island Rd, Centre Island one of the most exclusive private islands for your vacation home.

- View from above of property featuring a pool area and a large body of water
- View of asphalt driveway with a gate, a gated entry, and view of scattered trees
- View of pool with a sunroom and a patio area
- View of front of house featuring a front lawn
- View of front facade featuring gravel driveway, a garage, view of scattered trees, a front yard, and brick siding
- Back of property featuring a sunroom, a lawn, a patio, and view of scattered trees
- Entrance foyer with a high ceiling and recessed lighting
- Community lobby with recessed lighting
- Living room featuring light wood-style floors, ornamental molding, and recessed lighting
- Living room featuring healthy amount of natural light, light wood-type flooring, crown molding, and recessed lighting
- Living area featuring light wood finished floors, recessed lighting, and a glass covered fireplace
- Dining room featuring healthy amount of natural light, a chandelier, and recessed lighting
- Kitchen featuring dark stone countertops, recessed lighting, light brown cabinetry, and appliances with stainless steel finishes
- Kitchen featuring dark stone countertops, recessed lighting, light brown cabinetry, and appliances with stainless steel finishes
- Kitchen with light brown cabinets, dark stone countertops, appliances with stainless steel finishes, dark marble finish flooring, and recessed lightin
- Kitchen with stainless steel dishwasher, dark stone counters, light brown cabinets, recessed lighting, and tasteful backsplash
- Bathroom with tile walls and vanity
- Bedroom featuring light wood finished floors and multiple windows
- Bathroom with enclosed tub / shower combo, vanity, and light tile patterned floors
- Corridor featuring an upstairs landing, light wood finished floors, and recessed lighting
- Bedroom featuring wood finished floors, recessed lighting, access to exterior, and high vaulted ceiling
- Sitting room with light wood-style floors and recessed lighting
- Balcony with french doors
- Ensuite bathroom with a freestanding bath, light wood-style flooring, tile walls, a skylight, and recessed lighting
- Bathroom with tile walls, a soaking tub, a marble finish shower, a skylight, and recessed lighting
- Bedroom with light wood-style flooring
- Bathroom featuring a marble finish shower, vanity, and light tile patterned flooring
- Bedroom featuring light wood-type flooring and access to exterior
- Bedroom featuring light wood-style flooring
- Bathroom featuring shower / bath combination with glass door, vanity, and tile walls
- Aerial view of a pool area
- Bird's eye view of a forest and a large body of water
- View of property floor plan
Description
Welcome to 530 S Centre Island Rd, Centre Island — one of the most exclusive private islands for your vacation home.
This massive center-hall brick Colonial sits on a 3-acre lot. Home improvements were completed in 2024. With 4,685 sq. ft. of interior space, it provides 5 bedrooms (all 5 BR are en-suites), 6.5 baths, a formal dining room, family room, living room, office, sunroom, two-car garage, pool, and a detached 640 sq. ft. pool house for extra accommodations.
The two-story entry foyer leads to exquisite craftsmanship throughout the entire home.
Schedule your private tour today!
Amenities
- Back Yard
- Balcony
- Other
- Private
- Views

All information furnished regarding property for sale, rental or financing is from sources deemed reliable, but no warranty or representation is made as to the accuracy thereof and same is submitted subject to errors, omissions, change of price, rental or other conditions, prior sale, lease or financing or withdrawal without notice. International currency conversions where shown are estimates based on recent exchange rates and are not official asking prices.
All dimensions are approximate. For exact dimensions, you must hire your own architect or engineer.