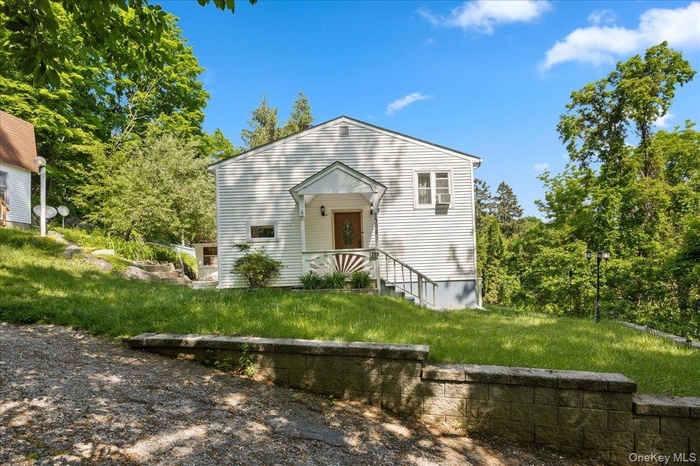Property
| Ownership: | For Sale |
|---|---|
| Type: | Single Family |
| Rooms: | 9 |
| Bedrooms: | 4 BR |
| Bathrooms: | 2 |
| Pets: | No Pets Allowed |
| Lot Size: | 0.30 Acres |
Financials
Listing Courtesy of J A K Realty Inc
Welcome to 398 E Main St, Jefferson Valley, NY 10535 a spacious and versatile single family residence offering endless possibilities.

- View of front of home
- Bird's eye view
- View of property location with a nearby body of water
- Bird's eye view of a large body of water and a forest
- Drone / aerial view
- Drone / aerial view
- View of subject property
- View of front of property with a front yard
- Dining room featuring light wood finished floors, ornamental molding, a baseboard radiator, a ceiling fan, and a towering ceiling
- Kitchen featuring brown cabinetry, light countertops, white cabinets, open shelves, and a drop ceiling
- Kitchen featuring brown cabinetry, white cabinetry, light countertops, stainless steel appliances, and dark wood-style floors
- Kitchen featuring brown cabinets, white cabinets, light countertops, appliances with stainless steel finishes, and open shelves
- Kitchen featuring open shelves, appliances with stainless steel finishes, white cabinetry, and a paneled ceiling
- Bedroom with wood finished floors and lofted ceiling
- Full bathroom with tile walls, vanity, and decorative backsplash
- Entryway with baseboards and light wood-style flooring
- Carpeted empty room featuring baseboards
- Living area featuring crown molding and wood finished floors
- Living area with stairway, light wood finished floors, and ornamental molding
- Bedroom featuring a closet, light wood finished floors, and baseboard heating
- Bedroom with wood finished floors, baseboard heating, and a closet
- Full bath with tile walls, shower / bath combination with curtain, and vanity
- Bedroom with light wood-type flooring
- Bedroom featuring wood finished floors and a desk
- Wooden terrace featuring outdoor dining area and grilling area
- Deck with outdoor dining space
- Below grade area featuring recessed lighting
- View of grassy yard with a patio area
- Rear view of property
- Back of property with a yard
- View of front of house featuring driveway and a front lawn
- View of yard with a patio area
- Garage with wooden walls and a garage door opener
- Garage/Loft/Cottage
- View of front of home with driveway. Also Garage/Loft/Cottage
- View of front of home with a front lawn
- View of front of house featuring a front lawn
- View of home floor plan
- View of floor plan / room layout
- View of room layout
- View of floor plan / room layout
- View of property floor plan
- View of floor plan / room layout
Description
Welcome to 398 E Main St, Jefferson Valley, NY 10535 — a spacious and versatile single-family residence offering endless possibilities. This maintained tri-level home features 4 comfortable bedrooms and 2 full bathrooms, providing ample space for families of all sizes.
The home’s unique three-level layout offers a functional and flexible living arrangement, ideal for both everyday living and entertaining. With plenty of natural light and a warm, inviting atmosphere throughout, you’ll feel right at home the moment you step inside.
Situated on a generous lot, the property also includes a separate cottage — a fantastic bonus with the potential to be transformed into a loft-style apartment, guesthouse, studio, or home office. Whether you’re looking for extra income, space for extended family, or a private retreat, this added feature brings incredible value.
Conveniently located in the heart of Jefferson Valley, close to shopping, schools, parks, and major highways, this home combines comfort, opportunity, and a prime location.
The school district for 398 East Main Street in Jefferson Valley, NY, is Lakeland Central School District. The elementary school is Benjamin Franklin Elementary, the middle school is Lakeland Copper Beech Middle School, and the high school is either Lakeland High School or Walter Panas High School, according to Lakeland Schools.
Amenities
- Back Yard
- Ceiling Fan(s)
- Cul-De-Sac
- Double Pane Windows
- Dryer
- Electricity Connected
- First Floor Bedroom
- First Floor Full Bath
- Formal Dining
- Gas Oven
- Gas Range
- High ceiling
- Hilly
- Lake
- Lake Front
- Near Public Transit
- Near School
- Near Shops
- Neighborhood
- Open
- Open Kitchen
- Other
- Oversized Windows
- Pantry
- Refrigerator
- Sewer Connected
- Stainless Steel Appliance(s)
- Storage
- Tilt Turn Windows
- Trash Collection Public
- Trees/Woods
- Washer/Dryer Hookup
- Water
- Water Connected

All information furnished regarding property for sale, rental or financing is from sources deemed reliable, but no warranty or representation is made as to the accuracy thereof and same is submitted subject to errors, omissions, change of price, rental or other conditions, prior sale, lease or financing or withdrawal without notice. International currency conversions where shown are estimates based on recent exchange rates and are not official asking prices.
All dimensions are approximate. For exact dimensions, you must hire your own architect or engineer.