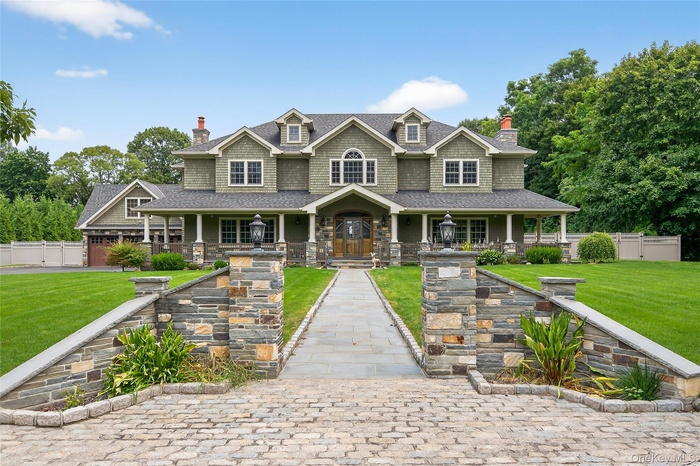Property
| Ownership: | For Sale |
|---|---|
| Type: | Single Family |
| Rooms: | 15 |
| Bedrooms: | 6 BR |
| Bathrooms: | 6½ |
| Pets: | No Pets Allowed |
| Lot Size: | 1.26 Acres |
Financials
Listing Courtesy of Daniel Gale Sothebys Intl Rlty
This spacious and versatile home offers exceptional living space across two thoughtfully designed levels, featuring 9 foot ceilings and wide plank hardwood floors throughout.

Description
This spacious and versatile home offers exceptional living space across two thoughtfully designed levels, featuring 9-foot ceilings and wide plank hardwood floors throughout. The grand first floor features a large living room, dining room and family room with gas fireplace that is open to the kitchen. The kitchen offers radiant heat tile flooring, granite countertops, a large center island, high-end stainless steel appliances, and an inviting eat-in area with double French doors leading to the covered outdoor patio. A convenient spacious laundry room and half bath are located just off the kitchen. The first floor includes a primary bedroom with an ensuite bath, plus an additional bedroom and a full hall bath.
The 2nd Floor begins with an oversized, high ceiling foyer with custom woodwork banister that leads to its own private living quarters, complete with an open-concept family room with gas fireplace and kitchen, a second primary suite with full bath, plus two additional bedrooms and baths and laundry room.
The finished walk-out basement adds even more functionality with a full bath, a wine cellar, 2 full cedar walk-in closets, 2 additional walk-in closets, a workroom area and plenty of additional storage space throughout.
Step outside to your own private retreat, meticulously landscaped with mature trees and lush greenery featuring a covered bluestone patio with ceiling fans, a cozy fire pit area, built-in pizza oven and sink, and an inground heated pool.
A spacious 3-car garage completes this exceptional property. A lifestyle of elegance and ease awaits within this remarkable property!
Amenities
- Bath
- Bidet
- Blinds
- Cathedral Ceiling(s)
- Ceiling Fan(s)
- Central Vacuum
- Chandelier
- Chefs Kitchen
- Crown Molding
- Dishwasher
- Double Pane Windows
- Double Vanity
- Dryer
- Eat-in Kitchen
- Entrance Foyer
- Exhaust Fan
- First Floor Bedroom
- First Floor Full Bath
- Formal Dining
- Freezer
- Gas
- Gas Oven
- Gas Range
- Granite Counters
- High ceiling
- His and Hers Closets
- In-Law Floorplan
- Insulated Windows
- Kitchen Island
- Marble Counters
- Master Downstairs
- Microwave
- Natural Woodwork
- Open Floorplan
- Open Kitchen
- Original Details
- Oversized Windows
- Pantry
- Primary Bathroom
- Recessed Lighting
- Refrigerator
- Security System
- Smart Thermostat
- Soaking Tub
- Stainless Steel Appliance(s)
- Storage
- Video Cameras
- Walk-In Closet(s)
- Washer/Dryer Hookup

All information furnished regarding property for sale, rental or financing is from sources deemed reliable, but no warranty or representation is made as to the accuracy thereof and same is submitted subject to errors, omissions, change of price, rental or other conditions, prior sale, lease or financing or withdrawal without notice. International currency conversions where shown are estimates based on recent exchange rates and are not official asking prices.
All dimensions are approximate. For exact dimensions, you must hire your own architect or engineer.