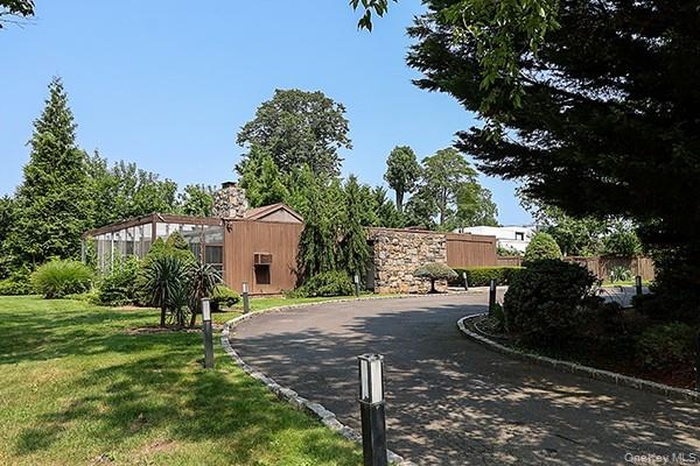Property
| Ownership: | For Sale |
|---|---|
| Type: | Single Family |
| Rooms: | 11 |
| Bedrooms: | 4 BR |
| Bathrooms: | 3 |
| Pets: | No Pets Allowed |
| Lot Size: | 0.83 Acres |
Financials
Listing Courtesy of LAFFEY REAL ESTATE
Exquisite Sun Drenched Contemporary Ranch in the Heart of Kings Point Built by award winning architect George Nemeni, this stunning home sits on a flat, meticulously manicured property and offers ...

- View of asphalt road featuring curbs
- 2
- View of community sign
- View of front of property with a chimney
- View of front of property with a chimney
- 6
- Living area with plenty of natural light, recessed lighting, wood finished floors, and a skylight
- Community lobby with recessed lighting
- Living area featuring recessed lighting, wood finished floors, and a baseboard radiator
- Dining area with dark wood-style floors and recessed lighting
- Dining space featuring recessed lighting, wood finished floors, a baseboard heating unit, and view of wooded area
- Sunroom featuring wood finished floors and recessed lighting
- Kitchen featuring a kitchen island, light countertops, white cabinets, appliances with stainless steel finishes, and light tile patterned floors
- Kitchen with a center island, a skylight, black appliances, light countertops, and recessed lighting
- Kitchen with a center island, a skylight, black appliances, light countertops, and recessed lighting
- Kitchen featuring a skylight, light tile patterned floors, black appliances, recessed lighting, and light countertops
- Kitchen featuring stainless steel appliances, a skylight, a kitchen island, white cabinets, and light tile patterned floors
- Kitchen with stainless steel appliances, a skylight, a center island, modern cabinets, and light tile patterned floors
- Living area featuring a skylight, wood finished floors, high vaulted ceiling, and recessed lighting
- Living area with a skylight, recessed lighting, high vaulted ceiling, wood finished floors, and stairway
- Living area with a skylight, recessed lighting, high vaulted ceiling, wood finished floors, and stairway
- Living room with high vaulted ceiling, wood finished floors, a skylight, and recessed lighting
- Living room with high vaulted ceiling, wood finished floors, a skylight, and recessed lighting
- Carpeted home office featuring lofted ceiling
- Living room with wood finished floors and a skylight
- Bedroom with multiple windows, carpet floors, a baseboard radiator, and recessed lighting
- Bedroom with multiple windows, carpet floors, a baseboard radiator, and recessed lighting
- Carpeted bedroom featuring recessed lighting
- Bathroom featuring double vanity, tile patterned floors, a stall shower, and plenty of natural light
- Carpeted bedroom with baseboards
- Carpeted bedroom with access to outside, beamed ceiling, and recessed lighting
- Bathroom featuring tile walls, a bath, tile patterned floors, vanity, and a bidet
- Laundry area with cabinet space, light tile patterned floors, and washer and dryer
- Unfurnished sunroom with plenty of natural light
- Swimming pool featuring a patio area and view of wooded area
- Swimming pool featuring a patio
- Swimming pool featuring a patio
- Swimming pool featuring a patio and view of wooded area
- Swimming pool featuring a patio and view of wooded area
- Swimming pool featuring a patio area, a yard, and view of scattered trees
- View of green lawn featuring a patio, view of scattered trees, and an outdoor pool
- View of green lawn featuring a patio, view of scattered trees, and an outdoor pool
- Outdoor pool with view of scattered trees and a patio area
- Swimming pool with a diving board, a patio, and view of wooded area
- View of patio with exterior kitchen
- View of patio / terrace
- View of yard featuring view of scattered trees
- View of yard
- Map / location
Description
Exquisite Sun-Drenched Contemporary Ranch in the Heart of Kings Point
Built by award-winning architect George Nemeni, this stunning home sits on a flat, meticulously manicured property and offers the perfect blend of elegance and comfort. The main level features a spacious primary suite with full bath, three additional bedrooms, and two full baths. The sun-filled living room with fireplace opens to a private dining room with floor-to-ceiling windows, leading to a glass-enclosed sunroom and backyard.
The gourmet kitchen boasts a wide center island, white cabinetry, stainless steel appliances, and ample storage, flowing seamlessly into a large den with wet bar, oversized windows, and sliding doors to the pool and patio. A staircase from the den leads to a versatile upstairs office and storage space. Laundry room conveniently located off kitchen.
Outdoors, enjoy a built-in gas grill, lush landscaping, and a pristine in-ground pool. Additional highlights include exceptionally low taxes and a prime Kings Point location.
Amenities
- Back Yard
- Dishwasher
- Dryer
- Eat-in Kitchen
- Electricity Connected
- Entrance Foyer
- First Floor Bedroom
- First Floor Full Bath
- Formal Dining
- Front Yard
- Kitchen Island
- Living Room
- Natural Gas Connected
- Near Public Transit
- Near School
- Oven
- Pantry
- Primary Bathroom
- Range
- Refrigerator
- Sprinklers In Front
- Sprinklers In Rear
- Storage
- Trash Collection Public
- Washer
- Washer/Dryer Hookup
- Water Connected
- Wet Bar

All information furnished regarding property for sale, rental or financing is from sources deemed reliable, but no warranty or representation is made as to the accuracy thereof and same is submitted subject to errors, omissions, change of price, rental or other conditions, prior sale, lease or financing or withdrawal without notice. International currency conversions where shown are estimates based on recent exchange rates and are not official asking prices.
All dimensions are approximate. For exact dimensions, you must hire your own architect or engineer.