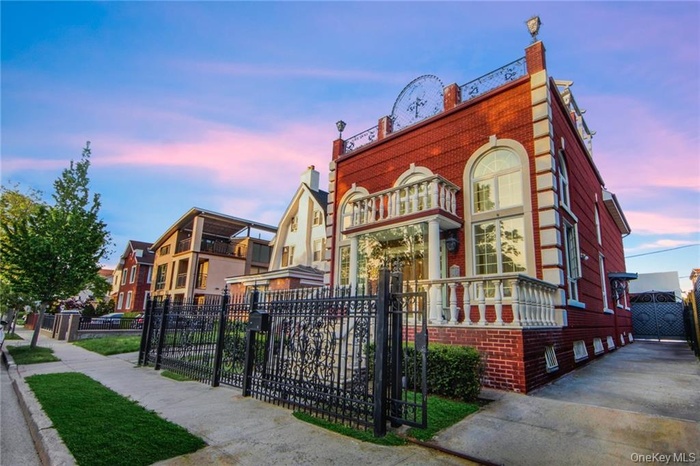Property
| Ownership: | For Sale |
|---|---|
| Type: | Single Family |
| Rooms: | 7 |
| Bedrooms: | 3 BR |
| Bathrooms: | 5 |
| Pets: | Pets No |
| Lot Size: | 0.09 Acres |
Financials
Listing Courtesy of RE/MAX Edge
DescriptionThe property description will follow shortly.Amenities- Cathedral Ceiling(s)
- Dryer
- Microwave
- Refrigerator
- Washer
- Washer/Dryer Hookup
The property description will follow shortly.
- Cathedral Ceiling(s)
- Dryer
- Microwave
- Refrigerator
- Washer
- Washer/Dryer Hookup
The property description will follow shortly.

- Property at dusk featuring a fenced front yard
- Gate with a fenced front yard and a balcony
- Common area featuring stairs, wallpapered walls, and a towering ceiling
- Common area with a high ceiling, coffered ceiling, ornamental molding, and beamed ceiling
- Building lobby with a high ceiling, stairway, coffered ceiling, and beam ceiling
- Common area with a high ceiling, coffered ceiling, crown molding, stairway, and beamed ceiling
- Kitchen with glass insert cabinets, a kitchen breakfast bar, light stone counters, luxury range, and cream cabinetry
- Dining room featuring wallpapered walls, arched walkways, ornamental molding, light wood-type flooring, and a chandelier
- Dining area featuring arched walkways, wallpapered walls, light wood-type flooring, a chandelier, and ornamental molding
- Bedroom featuring wallpapered walls, light wood-style floors, a baseboard heating unit, a chandelier, and recessed lighting
- Staircase with a chandelier, beam ceiling, wood finished floors, coffered ceiling, and wallpapered walls
- Full bathroom featuring a stall shower, tile walls, and vanity
- Full bath featuring tile walls, a shower stall, a towel warming rack, and tile patterned flooring
- Full bath with a stall shower, vanity, and ornamental molding
- Indoor bar featuring recessed lighting
- Finished below grade area featuring wallpapered walls, dark colored carpet, and recessed lighting
- Bedroom with wood finished floors, lofted ceiling, and recessed lighting
- Bedroom with light wood-type flooring, access to exterior, vaulted ceiling, and wallpapered walls
- Detailed view of wood walls and a relaxing sauna
- Bathroom with vanity, tile walls, and a stall shower
- Full bath with wainscoting, vanity, a chandelier, tile walls, and light tile patterned floors
- Relaxing sauna featuring wooden ceiling
- Full bath with tile walls, a stall shower, a baseboard heating unit, and tile patterned floors
- View of patio / terrace featuring area for grilling and an outbuilding
- View of patio / terrace with a gazebo and an outdoor kitchen
- View of patio with outdoor dining space
- View of patio featuring an outdoor kitchen and a sink
- 28
- View of patio / terrace
- View of patio / terrace featuring a sunroom and a lanai
- View of patio with a sunroom
- Balcony featuring a residential view
- Water view
- View of front of house with a fenced front yard, a balcony, brick siding, and a gate
- View of building exterior featuring a fenced front yard
DescriptionThe property description will follow shortly.Amenities- Cathedral Ceiling(s)
- Dryer
- Microwave
- Refrigerator
- Washer
- Washer/Dryer Hookup
The property description will follow shortly.
- Cathedral Ceiling(s)
- Dryer
- Microwave
- Refrigerator
- Washer
- Washer/Dryer Hookup

All information furnished regarding property for sale, rental or financing is from sources deemed reliable, but no warranty or representation is made as to the accuracy thereof and same is submitted subject to errors, omissions, change of price, rental or other conditions, prior sale, lease or financing or withdrawal without notice. International currency conversions where shown are estimates based on recent exchange rates and are not official asking prices.
All dimensions are approximate. For exact dimensions, you must hire your own architect or engineer.