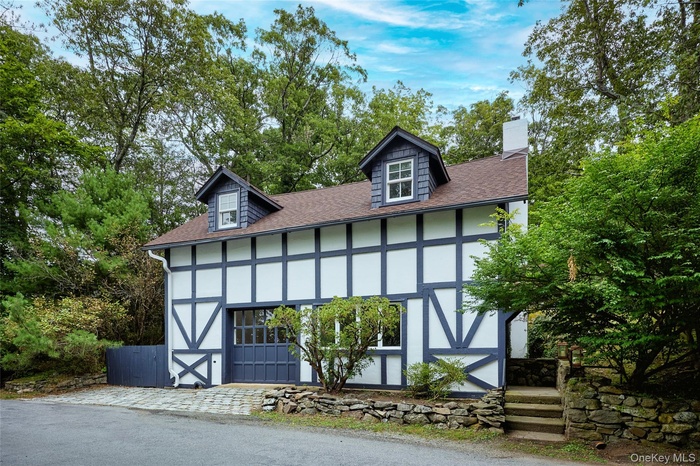Property
| Ownership: | For Sale |
|---|---|
| Type: | Single Family |
| Rooms: | 7 |
| Bedrooms: | 4 BR |
| Bathrooms: | 3 |
| Pets: | No Pets Allowed |
| Lot Size: | 0.58 Acres |
Financials
Listing Courtesy of Tuxedo Hudson Realty Corp
A Charming Country Retreat in exclusive Tuxedo Park.

- View of gate
- Back of property with a chimney, roof with shingles, and stucco siding
- Doorway to property
- Unfurnished living room featuring radiator, dark wood finished floors, recessed lighting, and a tray ceiling
- Living area with dark wood-type flooring, radiator, a brick fireplace, and recessed lighting
- Living room with recessed lighting, radiator heating unit, dark wood finished floors, and stairs
- Living area featuring radiator heating unit, dark wood-style floors, and recessed lighting
- Stairway with wood finished floors and recessed lighting
- Kitchen with white cabinetry, stainless steel appliances, glass insert cabinets, and recessed lighting
- Dining room featuring recessed lighting, dark wood finished floors, and radiator
- Kitchen with wooden counters, appliances with stainless steel finishes, recessed lighting, dark wood-style floors, and white cabinets
- Kitchen featuring glass insert cabinets, stainless steel appliances, wooden counters, dark wood-style flooring, and recessed lighting
- Dining area featuring dark wood-type flooring, recessed lighting, and radiator
- Unfurnished bedroom with beamed ceiling, hardwood / wood-style floors, and radiator heating unit
- Bathroom featuring vanity, wooden walls, and dark wood finished floors
- Living area featuring dark wood finished floors, radiator, and a fireplace
- Bedroom with radiator heating unit, hardwood / wood-style floors, a skylight, lofted ceiling, and ensuite bathroom
- Bedroom with radiator heating unit, hardwood / wood-style floors, vaulted ceiling, and a skylight
- Bedroom featuring radiator heating unit and hardwood / wood-style floors
- Bedroom with wood finished floors and radiator heating unit
- View of wooden terrace
- Full bath featuring lofted ceiling, a freestanding bath, radiator heating unit, tile walls, and light tile patterned floors
- Half bath featuring radiator heating unit, tile walls, tile patterned floors, and lofted ceiling
- Additional living space featuring hardwood / wood-style floors, radiator heating unit, and lofted ceiling
- Bonus room featuring radiator heating unit, hardwood / wood-style flooring, and vaulted ceiling
- Bathroom featuring tile walls, washtub / shower combination, and lofted ceiling
- Bonus room featuring radiator, hardwood / wood-style flooring, plenty of natural light, and lofted ceiling
- Entrance to property featuring stucco siding
- Property entrance
- View of yard with a view of trees
- View of side of property with a shingled roof and a chimney
- View of yard
- View of yard with a forest view
- View of yard
Description
A Charming Country Retreat in exclusive Tuxedo Park. Set on a street among some of the most gorgeous estates in the area, this home, built as a carriage house in 1900, is nestled on a natrually landscaped 0.58-acre lot. The outdoor space is just as inviting, featuring a brick patio, moss-covered boulders, and a stone wall-lined property that provides a serene, private setting.
The 2,518 sq. ft. of living space offers a flexible layout to suit your lifestyle. The first floor features a spacious living room with a fireplace, a state-of-the-art kitchen, and an open dining room. A versatile bedroom on this level can easily function as an office, studio, or family room, and includes a full bathroom with a steam shower. A convenient laundry room and mudroom complete the floor.
Upstairs, the primary bedroom is a private sanctuary with a full bath, a walk-in cedar closet, and a private terrace. The second floor also features a flexible den that can serve as an additional office or hobby room, plus two more bedrooms and another full bathroom.
This beloved property has been meticulously maintained, with recent updates including a new roof, fresh paint, updated utilities, and new kitchen appliances. Combining historic charm with a functional, flexible floor plan, this home is a perfect country sanctuary.
Amenities
- Dishwasher
- Electricity Connected
- First Floor Bedroom
- Oven
- Range
- Refrigerator
- Sewer Connected
- Water Connected
- Wood Burning

All information furnished regarding property for sale, rental or financing is from sources deemed reliable, but no warranty or representation is made as to the accuracy thereof and same is submitted subject to errors, omissions, change of price, rental or other conditions, prior sale, lease or financing or withdrawal without notice. International currency conversions where shown are estimates based on recent exchange rates and are not official asking prices.
All dimensions are approximate. For exact dimensions, you must hire your own architect or engineer.