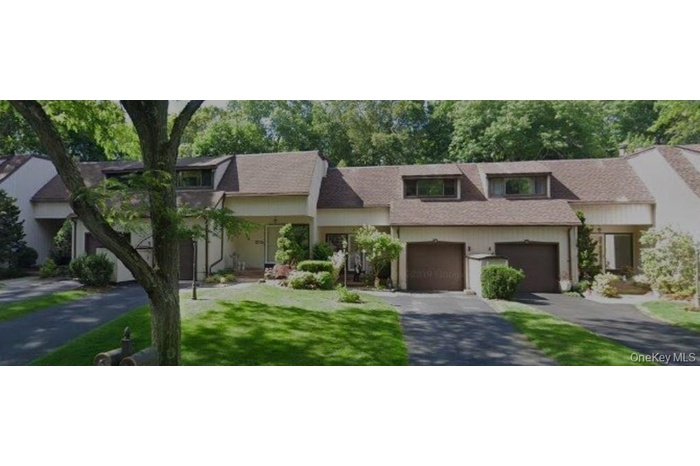Property
| Ownership: | For Sale |
|---|---|
| Type: | Condo |
| Rooms: | 7 |
| Bedrooms: | 2 BR |
| Bathrooms: | 3½ |
| Pets: | Pets Allowed |
| Lot Size: | 0.07 Acres |
Financials
Listing Courtesy of Coldwell Banker American Homes
Southern facing, spacious, light filled, and private townhouse featuring sleek black hardwood flooring throughout.

- Southern Facing Front
- 2
- 3
- 4
- 5
- 6
- 7
- 8
- 9
- 10
- Carpeted bedroom with recessed lighting
- 12
- 13
- 14
- Bathroom with a sink and toilet
- Bedroom featuring wood finished floors
- Bedroom with hardwood / wood-style floors
- Below grade area featuring carpet floors and recessed lighting
- 19
- Community sign with a lawn and view of scattered trees
Description
Southern-facing, spacious, light-filled, and private townhouse featuring sleek black hardwood flooring throughout. The open entry foyer with cathedral ceilings leads to a sunlit living room with sliders to the back deck. Additional highlights include a formal dining room, an eat-in kitchen with quartz countertops and matching backsplash, a kitchen island with extra storage, a laundry area with pantry storage, a powder room, and access to a one-car garage.
Upstairs, the second floor offers a primary bedroom with a Zen-style retreat bathroom and a generous closet area. You'll also find a second bedroom, an additional full bathroom, and a den/office space with access to the upper deck. The full basement features an open layout, a full bathroom, and an egress window. Located in the award winning North Shore school district, and a short distance from schools, restaurants, library and the Glen Head LIRR!
Amenities
- Accessible Approach with Ramp
- Cable Connected
- Cathedral Ceiling(s)
- Ceiling Fan(s)
- Central Vacuum
- Chefs Kitchen
- Convection Oven
- Cooktop
- Dishwasher
- Dryer
- Eat-in Kitchen
- Electric Cooktop
- Electricity Connected
- Electric Oven
- Electric Range
- Electric Water Heater
- ENERGY STAR Qualified Appliances
- Entrance Foyer
- Exhaust Fan
- Formal Dining
- High ceiling
- High Speed Internet
- Kitchen Island
- Microwave
- Natural Gas Available
- Open Floorplan
- Pantry
- Phone Available
- Quartz/Quartzite Counters
- Recessed Lighting
- Refrigerator
- Soaking Tub
- Stainless Steel Appliance(s)
- Storage
- Trash Collection Private
- Trees/Woods
- Walk-In Closet(s)
- Walk Through Kitchen
- Washer
- Washer/Dryer Hookup
- Water Connected

All information furnished regarding property for sale, rental or financing is from sources deemed reliable, but no warranty or representation is made as to the accuracy thereof and same is submitted subject to errors, omissions, change of price, rental or other conditions, prior sale, lease or financing or withdrawal without notice. International currency conversions where shown are estimates based on recent exchange rates and are not official asking prices.
All dimensions are approximate. For exact dimensions, you must hire your own architect or engineer.