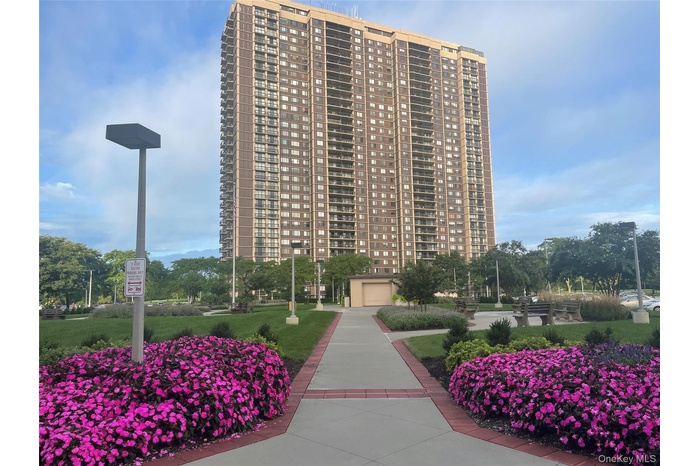Property
| Ownership: | For Sale |
|---|---|
| Type: | Co-op |
| Rooms: | 5 |
| Bedrooms: | 1 BR |
| Bathrooms: | 1.5 |
| Pets: | Pets Allowed |
FinancialsPrice:$479,000
Price:$479,000
24-20 Jackson Ave Floor 3
Long Island City, NY 11101, USA
Phone: +1 929-442-2208
Listing Courtesy of NSTowers Inc
DescriptionBuilding 1! Apartment overlooking luscious landscape. Formal dining room, gourmet kitchen. The master bedroom suite has a spacious bedroom with dressing area, 1.5 lavish baths including stall shower. Many exquisite features including the most amazing closets. Floor to ceiling balcony to enjoy your views!!! Includes assigned parking space close to elevator! Call for appointment!Amenities- Cable - Available
- Dishwasher
- Dryer
- Electricity Available
- First Floor Bedroom
- First Floor Full Bath
- Gas Oven
- Natural Gas Available
Building 1! Apartment overlooking luscious landscape. Formal dining room, gourmet kitchen. The master bedroom suite has a spacious bedroom with dressing area, 1.5 lavish baths including stall shower. Many exquisite features including the most amazing closets. Floor to ceiling balcony to enjoy your views!!! Includes assigned parking space close to elevator! Call for appointment!
- Cable - Available
- Dishwasher
- Dryer
- Electricity Available
- First Floor Bedroom
- First Floor Full Bath
- Gas Oven
- Natural Gas Available
Building 1 ! Apartment overlooking luscious landscape.

- View of apartment building / complex
- Unfurnished room with a wall of windows and crown molding
- Spare room featuring crown molding
- Unfurnished room with ornamental molding
- Spare room with baseboards and crown molding
- Kitchen featuring white appliances, white cabinets, and light tile patterned floors
- Kitchen with white appliances, dark countertops, crown molding, white cabinetry, and light tile patterned flooring
- Hallway with baseboards
- Half bathroom featuring vanity and toilet
- Spare room with crown molding and baseboards
- Spare room with ornamental molding
- Unfurnished room with ornamental molding and baseboards
- View of spacious closet
- Bathroom with tile walls, a shower stall, light tile patterned flooring, vanity, and recessed lighting
- Bathroom featuring tile walls, a stall shower, and tile patterned flooring
- View of property floor plan
- Aerial overview of property's location featuring a golf club
- View of swimming pool
- Community pool with a patio area
- View of indoor pool
- View of swimming pool with a sunroom
- View of swimming pool
- Surrounding community with view of wooded area and view of golf course
- View of grassy yard with view of wooded area
- Workout area featuring a drop ceiling
- Exercise room featuring a drop ceiling
- Detailed view
- Common area with beamed ceiling, recessed lighting, and coffered ceiling
- View of property's community featuring a gazebo and a wooden deck
DescriptionBuilding 1! Apartment overlooking luscious landscape. Formal dining room, gourmet kitchen. The master bedroom suite has a spacious bedroom with dressing area, 1.5 lavish baths including stall shower. Many exquisite features including the most amazing closets. Floor to ceiling balcony to enjoy your views!!! Includes assigned parking space close to elevator! Call for appointment!Amenities- Cable - Available
- Dishwasher
- Dryer
- Electricity Available
- First Floor Bedroom
- First Floor Full Bath
- Gas Oven
- Natural Gas Available
Building 1! Apartment overlooking luscious landscape. Formal dining room, gourmet kitchen. The master bedroom suite has a spacious bedroom with dressing area, 1.5 lavish baths including stall shower. Many exquisite features including the most amazing closets. Floor to ceiling balcony to enjoy your views!!! Includes assigned parking space close to elevator! Call for appointment!
- Cable - Available
- Dishwasher
- Dryer
- Electricity Available
- First Floor Bedroom
- First Floor Full Bath
- Gas Oven
- Natural Gas Available

All information furnished regarding property for sale, rental or financing is from sources deemed reliable, but no warranty or representation is made as to the accuracy thereof and same is submitted subject to errors, omissions, change of price, rental or other conditions, prior sale, lease or financing or withdrawal without notice. International currency conversions where shown are estimates based on recent exchange rates and are not official asking prices.
All dimensions are approximate. For exact dimensions, you must hire your own architect or engineer.