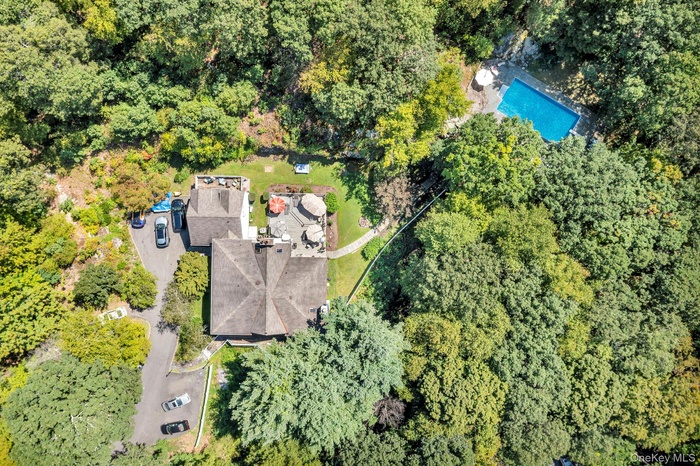Property
| Ownership: | For Sale |
|---|---|
| Type: | Single Family |
| Rooms: | 10 |
| Bedrooms: | 5 BR |
| Bathrooms: | 4.5 |
| Pets: | Pets No |
| Lot Size: | 7.64 Acres |
Financials
Listing Courtesy of RE/MAX Classic Realty
DescriptionBring your imagination and your contractor. Spacious 5 bed, 4.5 bath colonial in need of updating and TLC is a blank slate for you to make your own. 7+ Acre property also features in ground pool. Great location for commuters, 5 minutes to I-684, Saw Mill Pkwy, and Katonah Metro North. Schedule a showing TODAY!Amenities- Cable Connected
- Cathedral Ceiling(s)
- Dishwasher
- Dryer
- Electricity Connected
- Electric Range
- Entrance Foyer
- Formal Dining
- High ceiling
- Microwave
- Phone Connected
- Refrigerator
- Washer
Bring your imagination and your contractor. Spacious 5 bed, 4.5 bath colonial in need of updating and TLC is a blank slate for you to make your own. 7+ Acre property also features in ground pool. Great location for commuters, 5 minutes to I-684, Saw Mill Pkwy, and Katonah Metro North. Schedule a showing TODAY!
- Cable Connected
- Cathedral Ceiling(s)
- Dishwasher
- Dryer
- Electricity Connected
- Electric Range
- Entrance Foyer
- Formal Dining
- High ceiling
- Microwave
- Phone Connected
- Refrigerator
- Washer
Bring your imagination and your contractor.

- Quiet seclusion awaits you
- Property lines 7+ acres
- 3
- View of room layout first floor
- Living area with light wood-type flooring, a fireplace, a baseboard radiator, and high vaulted ceiling
- Living area with a towering ceiling, wood finished floors, and recessed lighting
- Living room featuring ornamental molding, wood finished floors, a fireplace, recessed lighting, and a baseboard heating unit
- Living area with ornamental molding, light wood-style flooring, healthy amount of natural light, a fireplace, and recessed lighting
- Office featuring plenty of natural light and wood finished floors
- Kitchen featuring white cabinetry, light countertops, recessed lighting, and dark tile patterned floors
- Kitchen with white cabinetry, dark tile patterned floors, light countertops, stainless steel appliances, and recessed lighting
- Kitchen featuring white cabinets, appliances with stainless steel finishes, light countertops, a kitchen island, and recessed lighting
- Kitchen featuring white cabinets, stainless steel appliances, light tile patterned flooring, and recessed lighting
- Kitchen featuring stainless steel dishwasher, light countertops, and white cabinetry
- Dining space with a chandelier, dark tile patterned floors, and a baseboard radiator
- Dining room with dark tile patterned floors, a baseboard radiator, plenty of natural light, recessed lighting, and a chandelier
- Dining area featuring wood finished floors, crown molding, and a chandelier
- Entryway featuring plenty of natural light, a high ceiling, and a chandelier
- Foyer entrance featuring a high ceiling, a chandelier, and stairs
- Second floor room layout
- Upstairs hall featuring light wood-style floors, high vaulted ceiling, and an upstairs landing
- Primary bedroom featuring a skylight, recessed lighting, light wood-style floors, a tile fireplace, and high vaulted ceiling
- Primary bedroom featuring vaulted ceiling, recessed lighting, and light wood-type flooring
- Primary bath with a shower stall, a bath, vanity, and tile walls
- 25
- 26
- Bedroom featuring dark wood-style floors and baseboard heating
- Bedroom featuring wood finished floors
- Bathroom
- Bedroom featuring light wood-style floors and cooling unit
- Full bathroom featuring tile walls, bath / shower combo with glass door, vanity, and a baseboard heating unit
- View of floor plan lower level
- Playroom with carpet flooring, billiards, and a baseboard radiator
- Game room featuring light carpet and billiards table
- Workout area with carpet
- Aerial view
- View of rear deck from above
- Wooden deck featuring outdoor dining area
- Wooden terrace with outdoor dining area
- View of yard featuring a fire pit
- View of patio
- Outdoor in-ground pool with a diving board and patio area
DescriptionBring your imagination and your contractor. Spacious 5 bed, 4.5 bath colonial in need of updating and TLC is a blank slate for you to make your own. 7+ Acre property also features in ground pool. Great location for commuters, 5 minutes to I-684, Saw Mill Pkwy, and Katonah Metro North. Schedule a showing TODAY!Amenities- Cable Connected
- Cathedral Ceiling(s)
- Dishwasher
- Dryer
- Electricity Connected
- Electric Range
- Entrance Foyer
- Formal Dining
- High ceiling
- Microwave
- Phone Connected
- Refrigerator
- Washer
Bring your imagination and your contractor. Spacious 5 bed, 4.5 bath colonial in need of updating and TLC is a blank slate for you to make your own. 7+ Acre property also features in ground pool. Great location for commuters, 5 minutes to I-684, Saw Mill Pkwy, and Katonah Metro North. Schedule a showing TODAY!
- Cable Connected
- Cathedral Ceiling(s)
- Dishwasher
- Dryer
- Electricity Connected
- Electric Range
- Entrance Foyer
- Formal Dining
- High ceiling
- Microwave
- Phone Connected
- Refrigerator
- Washer

All information furnished regarding property for sale, rental or financing is from sources deemed reliable, but no warranty or representation is made as to the accuracy thereof and same is submitted subject to errors, omissions, change of price, rental or other conditions, prior sale, lease or financing or withdrawal without notice. International currency conversions where shown are estimates based on recent exchange rates and are not official asking prices.
All dimensions are approximate. For exact dimensions, you must hire your own architect or engineer.