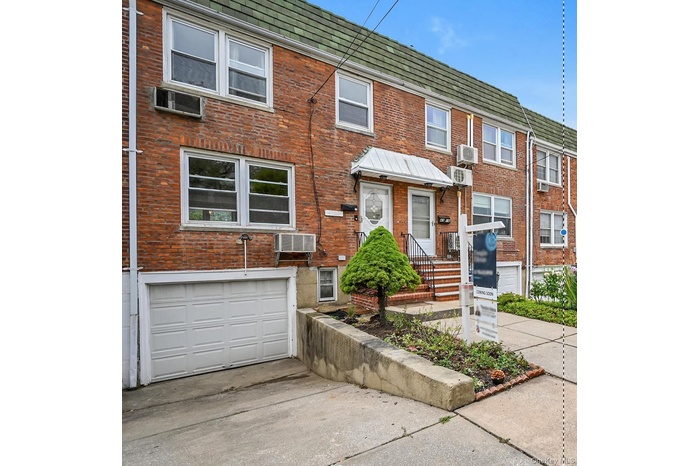Property
| Ownership: | For Sale |
|---|---|
| Type: | Single Family |
| Rooms: | 7 |
| Bedrooms: | 3 BR |
| Bathrooms: | 1.5 |
| Pets: | Pets No |
| Lot Size: | 0.04 Acres |
Financials
Listing Courtesy of Douglas Elliman Real Estate
DescriptionWelcome to 43-20 196th Street, a charming single-family home in Auburndale. As you enter this bright and airy layout, you’ll find a spacious living room, half bathroom, formal dining room, and an open-concept kitchen with the access to a fenced backyard.
Upstairs, you’ll find three bright bedrooms and a full bathroom. The finished basement provides additional space for a family room, laundry area, one-car garage and a driveway with space for a second car.
Situated close to the LIRR, as well as great shops and restaurants, this home offers both convenience and charm.Virtual Tour: https://homediagroup.com/4320-196th-Street/idxAmenities- Cable - Available
- Electricity Available
- Formal Dining
- Gas Range
- Natural Gas Connected
- Open Floorplan
- Open Kitchen
- Refrigerator
- Sewer Connected
- Trash Collection Public
Welcome to 43-20 196th Street, a charming single-family home in Auburndale. As you enter this bright and airy layout, you’ll find a spacious living room, half bathroom, formal dining room, and an open-concept kitchen with the access to a fenced backyard.
Upstairs, you’ll find three bright bedrooms and a full bathroom. The finished basement provides additional space for a family room, laundry area, one-car garage and a driveway with space for a second car.
Situated close to the LIRR, as well as great shops and restaurants, this home offers both convenience and charm.
Virtual Tour: https://homediagroup.com/4320-196th-Street/idx
- Cable - Available
- Electricity Available
- Formal Dining
- Gas Range
- Natural Gas Connected
- Open Floorplan
- Open Kitchen
- Refrigerator
- Sewer Connected
- Trash Collection Public
Welcome to 43 20 196th Street, a charming single family home in Auburndale.

DescriptionWelcome to 43-20 196th Street, a charming single-family home in Auburndale. As you enter this bright and airy layout, you’ll find a spacious living room, half bathroom, formal dining room, and an open-concept kitchen with the access to a fenced backyard.
Upstairs, you’ll find three bright bedrooms and a full bathroom. The finished basement provides additional space for a family room, laundry area, one-car garage and a driveway with space for a second car.
Situated close to the LIRR, as well as great shops and restaurants, this home offers both convenience and charm.Virtual Tour: https://homediagroup.com/4320-196th-Street/idxAmenities- Cable - Available
- Electricity Available
- Formal Dining
- Gas Range
- Natural Gas Connected
- Open Floorplan
- Open Kitchen
- Refrigerator
- Sewer Connected
- Trash Collection Public
Welcome to 43-20 196th Street, a charming single-family home in Auburndale. As you enter this bright and airy layout, you’ll find a spacious living room, half bathroom, formal dining room, and an open-concept kitchen with the access to a fenced backyard.
Upstairs, you’ll find three bright bedrooms and a full bathroom. The finished basement provides additional space for a family room, laundry area, one-car garage and a driveway with space for a second car.
Situated close to the LIRR, as well as great shops and restaurants, this home offers both convenience and charm.
Virtual Tour: https://homediagroup.com/4320-196th-Street/idx
- Cable - Available
- Electricity Available
- Formal Dining
- Gas Range
- Natural Gas Connected
- Open Floorplan
- Open Kitchen
- Refrigerator
- Sewer Connected
- Trash Collection Public

All information furnished regarding property for sale, rental or financing is from sources deemed reliable, but no warranty or representation is made as to the accuracy thereof and same is submitted subject to errors, omissions, change of price, rental or other conditions, prior sale, lease or financing or withdrawal without notice. International currency conversions where shown are estimates based on recent exchange rates and are not official asking prices.
All dimensions are approximate. For exact dimensions, you must hire your own architect or engineer.