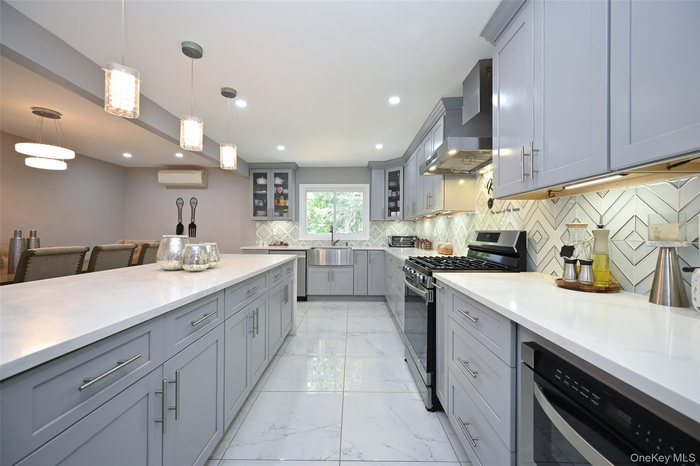Property
| Ownership: | For Sale |
|---|---|
| Type: | Single Family |
| Rooms: | 9 |
| Bedrooms: | 4 BR |
| Bathrooms: | 3 |
| Pets: | No Pets Allowed |
| Lot Size: | 0.15 Acres |
Financials
Listing Courtesy of Real Broker NY LLC
Sun drenched, oversized Hi Ranch in Woodmere ideal for extended family or true mother daughter living.

- Kitchen with glass insert cabinets, light marble finish floors, stainless steel appliances, wall chimney range hood, and backsplash
- Featuring an attached garage and private driveway
- Rear view of house featuring a patio area, a shed, a wooden deck, stairs, and a fenced backyard
- Fenced backyard featuring view of wooded area
- Living area featuring ornamental molding, recessed lighting, wood finished floors, and ceiling fan
- Living area featuring ornamental molding, recessed lighting, wood finished floors, and ceiling fan
- Entryway featuring crown molding, dark wood finished floors, recessed lighting, a chandelier, and a wall mounted air conditioner
- Living area featuring ornamental molding, recessed lighting, wood finished floors, and ceiling fan
- Deck with view of wooded area
- Kitchen with stainless steel appliances, gray cabinets, a kitchen bar, light marble finish floors, and recessed lighting
- Dining room featuring light marble finish floors, a baseboard radiator, recessed lighting, and a wall mounted air conditioner
- Kitchen with gray cabinets, light stone countertops, pendant lighting, and recessed lighting
- Laundry area featuring light marble finish flooring and estacked washer and dryer
- Bedroom featuring light colored carpet, an office area, recessed lighting, and a wall mounted air conditioner
- Bathroom with tile walls, vanity, a baseboard heating unit, and a stall shower
- Bedroom with carpet flooring, recessed lighting, and a wall unit AC
- Bedroom with carpet flooring, recessed lighting, and a wall unit AC
- Full bath featuring tile walls, light marble finish flooring, baseboard heating, and recessed lighting
- Full bath with a marble finish shower, light marble finish floors, tile walls, and stone wall
- Walk in closet with light carpet
- Living area featuring wood finished floors, recessed lighting, beamed ceiling, a fireplace, and a wall unit AC
- Bedroom with dark wood-style floors, a baseboard heating unit, recessed lighting, and an AC wall unit
- Full bath featuring shower / bathtub combination with curtain, vanity, wood tiled floors, a baseboard radiator, and tile walls
- Dining space featuring light marble finish flooring, recessed lighting, baseboard heating, and a wall mounted air conditioner
- Kitchen featuring white appliances, light marble finish flooring, white cabinetry, decorative backsplash, and recessed lighting
- Utility room with water heater and a heating unit
- Bedroom featuring dark wood-style flooring, an office area, baseboard heating, a wall unit AC, and a closet
Description
Sun-drenched, oversized Hi-Ranch in Woodmere—ideal for extended family or true mother–daughter living. Completely renovated from top to bottom, this home offers a modern, move-in ready interior with a versatile layout.
Upper level: 2 spacious bedrooms, 2 full baths (including a luxurious primary suite), a formal dining room, and an updated eat-in kitchen with high-end cabinetry, granite countertops, and stainless steel appliances. Open-concept living area with hardwood floors, and abundant natural light.
Lower level: 2 bedrooms, 1 full bath, bright living room, and a second kitchen with direct access to the backyard—perfect for guests or multi-generational living.
Enjoy outdoor entertaining on the raised deck overlooking a landscaped, fenced backyard with a green, tree-lined backdrop for privacy. Additional features include mini split units, renovated baths with lux finishes, walk-in closet, and ample storage.
Located in Hewlett-Woodmere School District, close to LIRR, buses, shopping, parks, and schools. A rare combination of space, style, and location.
Amenities
- Creek
- Eat-in Kitchen
- First Floor Bedroom
- First Floor Full Bath
- Formal Dining
- Gas Oven
- Gas Range
- Granite Counters
- Refrigerator

All information furnished regarding property for sale, rental or financing is from sources deemed reliable, but no warranty or representation is made as to the accuracy thereof and same is submitted subject to errors, omissions, change of price, rental or other conditions, prior sale, lease or financing or withdrawal without notice. International currency conversions where shown are estimates based on recent exchange rates and are not official asking prices.
All dimensions are approximate. For exact dimensions, you must hire your own architect or engineer.