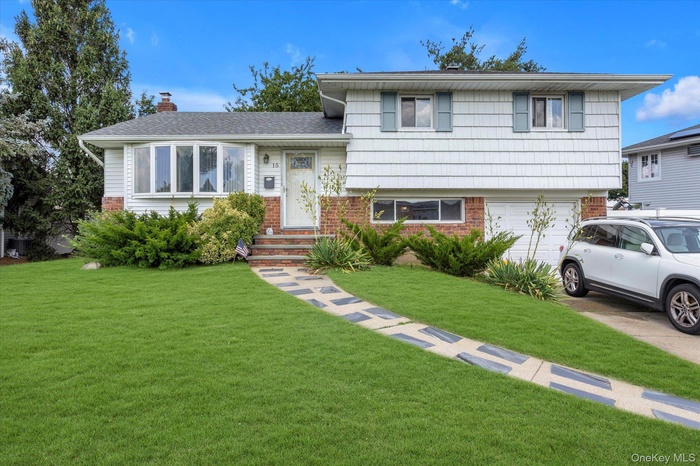Property
| Type: | Single Family |
|---|---|
| Rooms: | 7 |
| Bedrooms: | 3 BR |
| Bathrooms: | 1.5 |
| Pets: | Pets Allowed |
| Lot Size: | 0.21 Acres |
FinancialsRent:$4,300
Rent:$4,300
Listing Courtesy of Douglas Elliman Real Estate
DescriptionWhole House Rental Beautifully Maintained!!! Multi-Level Split Ranch Home, Open Concept Living & Dining Room with Lots of Natural Light thru Big Bay Window; Hardwood Floors (where seen), Large Open Kitchen, 3 Bedrooms, 1.5 Baths, Private Den and/or Office Area with Half Bath & Access to One-Car Garage & Lower-Level. Versatile Finished Basement with Laundry & Utility Storage. (2) Wall-Mounted A/C Units. Fenced Yard with Cement Patio Perfect for Outdoor Entertaining. Small Pets Welcomed. Mid-Block Location. Close to All!Virtual Tour: https://homediagroup.com/15-Maynard-Dr/idxAmenities- Back Yard
- Ceiling Fan(s)
- Dishwasher
- Dryer
- Electric Cooktop
- Electricity Available
- Electric Oven
- Front Yard
- Landscaped
- Level
- Mailbox
- Microwave
- Near Public Transit
- Near School
- Near Shops
- Neighborhood
- Open Floorplan
- Open Kitchen
- Oversized Windows
- Private
- Recessed Lighting
- Refrigerator
- Sewer Connected
- Smoke Detectors
- Storage
- Storm Doors
- Trash Collection Public
- Washer
- Washer/Dryer Hookup
- Water Available
Whole House Rental Beautifully Maintained!!! Multi-Level Split Ranch Home, Open Concept Living & Dining Room with Lots of Natural Light thru Big Bay Window; Hardwood Floors (where seen), Large Open Kitchen, 3 Bedrooms, 1.5 Baths, Private Den and/or Office Area with Half Bath & Access to One-Car Garage & Lower-Level. Versatile Finished Basement with Laundry & Utility Storage. (2) Wall-Mounted A/C Units. Fenced Yard with Cement Patio Perfect for Outdoor Entertaining. Small Pets Welcomed. Mid-Block Location. Close to All!
Virtual Tour: https://homediagroup.com/15-Maynard-Dr/idx
- Back Yard
- Ceiling Fan(s)
- Dishwasher
- Dryer
- Electric Cooktop
- Electricity Available
- Electric Oven
- Front Yard
- Landscaped
- Level
- Mailbox
- Microwave
- Near Public Transit
- Near School
- Near Shops
- Neighborhood
- Open Floorplan
- Open Kitchen
- Oversized Windows
- Private
- Recessed Lighting
- Refrigerator
- Sewer Connected
- Smoke Detectors
- Storage
- Storm Doors
- Trash Collection Public
- Washer
- Washer/Dryer Hookup
- Water Available
Whole House Rental Beautifully Maintained !

- Tri-level Home Featuring Vinyl Siding & Brick Front, 1-Car Garage & Private Driveway
- Living Room with Large Bay Window, Coat Closet & Hardwood Floors
- Open Concept Living & Dining Area Featuring AC Wall Unit
- Split Stairway
- Dining Room Open to Living Room & Kitchen; Hardwood Flooring Continues Throughout
- Dining Room View from Kitchen
- Kitchen with White Appliances, Recessed Lighting, Light Countertops
- Kitchen Featuring Plenty of Cabinets & Ample Space for a Floating Center Island; Hardwood Flooring Continued
- Large Primary Bedroom Featuring Jack-and-Jill Entrance into Bathroom, AC Wall Unit & Ceiling Fan; Hardwood Flooring
- Bedroom #2 with Ceiling Fan; Hardwood Flooring
- Bedroom #3 with Hardwood Flooring
- Full Bathroom with Tile Walls, Combined Bath / Shower with Glass Door & Vanity
- Den/Office Space Featuring Half Bath, Large Closet, Garage Access, Backyard Access & Tile Flooring
- Den/Office Space Continued
- Half Bathroom with Vanity and Toilet
- Finished Basement with Vinyl Wood-Look Flooring & Recessed Lighting
- Laundry & Utilities in Basement
- Fenced Backyard Featuring Large Cement Patio
- Backyard Perfect for Outdoor Entertaining
DescriptionWhole House Rental Beautifully Maintained!!! Multi-Level Split Ranch Home, Open Concept Living & Dining Room with Lots of Natural Light thru Big Bay Window; Hardwood Floors (where seen), Large Open Kitchen, 3 Bedrooms, 1.5 Baths, Private Den and/or Office Area with Half Bath & Access to One-Car Garage & Lower-Level. Versatile Finished Basement with Laundry & Utility Storage. (2) Wall-Mounted A/C Units. Fenced Yard with Cement Patio Perfect for Outdoor Entertaining. Small Pets Welcomed. Mid-Block Location. Close to All!Virtual Tour: https://homediagroup.com/15-Maynard-Dr/idxAmenities- Back Yard
- Ceiling Fan(s)
- Dishwasher
- Dryer
- Electric Cooktop
- Electricity Available
- Electric Oven
- Front Yard
- Landscaped
- Level
- Mailbox
- Microwave
- Near Public Transit
- Near School
- Near Shops
- Neighborhood
- Open Floorplan
- Open Kitchen
- Oversized Windows
- Private
- Recessed Lighting
- Refrigerator
- Sewer Connected
- Smoke Detectors
- Storage
- Storm Doors
- Trash Collection Public
- Washer
- Washer/Dryer Hookup
- Water Available
Whole House Rental Beautifully Maintained!!! Multi-Level Split Ranch Home, Open Concept Living & Dining Room with Lots of Natural Light thru Big Bay Window; Hardwood Floors (where seen), Large Open Kitchen, 3 Bedrooms, 1.5 Baths, Private Den and/or Office Area with Half Bath & Access to One-Car Garage & Lower-Level. Versatile Finished Basement with Laundry & Utility Storage. (2) Wall-Mounted A/C Units. Fenced Yard with Cement Patio Perfect for Outdoor Entertaining. Small Pets Welcomed. Mid-Block Location. Close to All!
Virtual Tour: https://homediagroup.com/15-Maynard-Dr/idx
- Back Yard
- Ceiling Fan(s)
- Dishwasher
- Dryer
- Electric Cooktop
- Electricity Available
- Electric Oven
- Front Yard
- Landscaped
- Level
- Mailbox
- Microwave
- Near Public Transit
- Near School
- Near Shops
- Neighborhood
- Open Floorplan
- Open Kitchen
- Oversized Windows
- Private
- Recessed Lighting
- Refrigerator
- Sewer Connected
- Smoke Detectors
- Storage
- Storm Doors
- Trash Collection Public
- Washer
- Washer/Dryer Hookup
- Water Available

All information furnished regarding property for sale, rental or financing is from sources deemed reliable, but no warranty or representation is made as to the accuracy thereof and same is submitted subject to errors, omissions, change of price, rental or other conditions, prior sale, lease or financing or withdrawal without notice. International currency conversions where shown are estimates based on recent exchange rates and are not official asking prices.
All dimensions are approximate. For exact dimensions, you must hire your own architect or engineer.