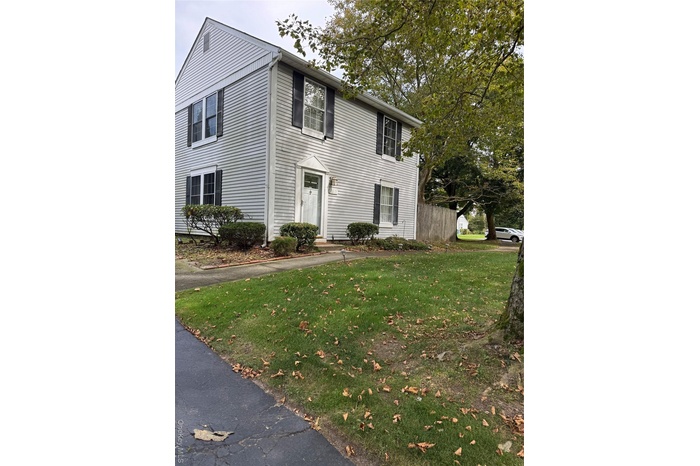Property
| Ownership: | For Sale |
|---|---|
| Type: | Condo |
| Rooms: | 6 |
| Bedrooms: | 3 BR |
| Bathrooms: | 1.5 |
| Pets: | Pets Allowed |
Financials
Listing Courtesy of Signature Premier Properties
Beautiful home in Strathmore Community !

- Colonial-style house with a front yard
- View of front of house with a garage and a chimney
- View of property exterior with asphalt driveway, a yard, an attached garage, and a shingled roof
- Back of property featuring a garage
- 5
- Living area with recessed lighting, plenty of natural light, and ceiling fan
- Living area with a ceiling fan, recessed lighting, and a baseboard radiator
- Living room with crown molding, a fireplace, baseboard heating, and a ceiling fan
- Doorway to outside with baseboard heating and baseboards
- Half bathroom with tile walls and wood finish floors
- Stairs featuring baseboard heating and tile patterned floors
- Bedroom with wood finished floors, a ceiling fan, and ensuite bathroom
- Bedroom featuring wood finished floors, baseboard heating, and ceiling fan
- Full bath featuring a combined bath / shower with jetted tub, tile walls, vanity, and tile patterned flooring
- Bedroom with wood finished floors and ceiling fan
- Bedroom featuring wood finished floors and a ceiling fan
- View of patio featuring outdoor dining space
Description
Beautiful home in Strathmore Community! Featuring open floor plan , parquet flooring in foyer, custom herringbone tile floors throughout the lower level, cozy fireplace, stainless steel appliances, center island, Spacious master suite with walk in closet plus 2 additional closets, Washer and Dryer are located in your home, Enjoy central air, garage, driveway and large storage shed. step outside to your private patio perfect for relaxing and entertaining.
Community Amenties Include: Pool, Gym, Tennis, Playground
Low monthly fees and low maintenance
Amenities
- Cable - Available
- Dishwasher
- Dryer
- Eat-in Kitchen
- Formal Dining
- Refrigerator
- Tennis Court(s)
- Washer
- Wood Burning

All information furnished regarding property for sale, rental or financing is from sources deemed reliable, but no warranty or representation is made as to the accuracy thereof and same is submitted subject to errors, omissions, change of price, rental or other conditions, prior sale, lease or financing or withdrawal without notice. International currency conversions where shown are estimates based on recent exchange rates and are not official asking prices.
All dimensions are approximate. For exact dimensions, you must hire your own architect or engineer.