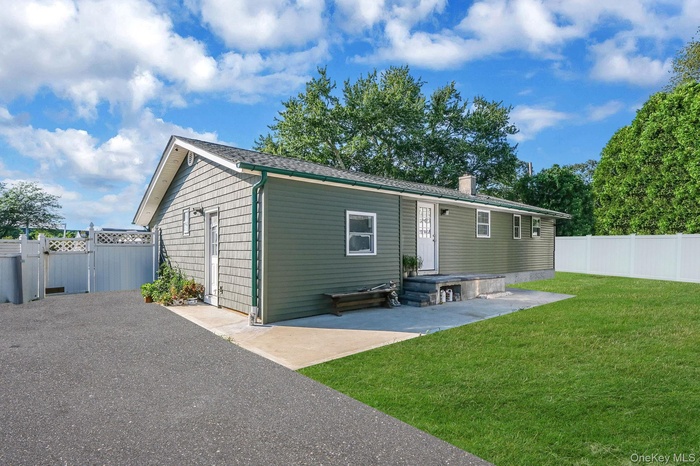Property
| Ownership: | For Sale |
|---|---|
| Type: | Single Family |
| Rooms: | 6 |
| Bedrooms: | 4 BR |
| Bathrooms: | 2 |
| Pets: | Pets No |
| Lot Size: | 0.23 Acres |
Financials
Listing Courtesy of ARVY Realty
DescriptionSpacious Ranch-style home on a generous corner lot in the heart of Central Islip! Featuring 4 bedrooms and 2 full bathrooms, this property offers a bright living room, formal dining area, and an eat-in kitchen perfect for family gatherings. The fully finished basement with outside entrance provides versatile space for a recreation room, home office, or potential guest suite. Enjoy gas heating, central air conditioning, and hardwood floors throughout. Exterior highlights include vinyl siding, a private driveway, and a large backyard ideal for entertaining. Conveniently located near schools, shopping, highways, and public transportation. A great opportunity for homeowners or investors looking for a spacious property with excellent potential!Amenities- Eat-in Kitchen
- Gas Water Heater
Spacious Ranch-style home on a generous corner lot in the heart of Central Islip! Featuring 4 bedrooms and 2 full bathrooms, this property offers a bright living room, formal dining area, and an eat-in kitchen perfect for family gatherings. The fully finished basement with outside entrance provides versatile space for a recreation room, home office, or potential guest suite. Enjoy gas heating, central air conditioning, and hardwood floors throughout. Exterior highlights include vinyl siding, a private driveway, and a large backyard ideal for entertaining. Conveniently located near schools, shopping, highways, and public transportation. A great opportunity for homeowners or investors looking for a spacious property with excellent potential!
- Eat-in Kitchen
- Gas Water Heater
Spacious Ranch style home on a generous corner lot in the heart of Central Islip !

- View of front facade with a chimney
- View of front facade with a chimney
- View of yard
- 4
- View of patio
- View of stairs
- Fenced backyard featuring a patio and an outbuilding
- Living room with light wood-style flooring, recessed lighting, and lofted ceiling
- Living room with light wood-style flooring and recessed lighting
- Living room with recessed lighting, vaulted ceiling, and light wood-style floors
- Living area featuring wood finished floors, recessed lighting, and vaulted ceiling
- Kitchen featuring gray cabinets, stainless steel appliances, light countertops, light wood-style flooring, and recessed lighting
- Kitchen featuring gray cabinets, stainless steel appliances, recessed lighting, open floor plan, and light wood-style floors
- Kitchen featuring gray cabinets, appliances with stainless steel finishes, healthy amount of natural light, and light stone countertops
- Living room with recessed lighting, light wood-style floors, and lofted ceiling
- Bedroom with vaulted ceiling and light wood finished floors
- Bedroom with baseboards and dark wood-type flooring
- Bedroom featuring dark wood-type flooring and vaulted ceiling
- Bedroom with wood finished floors and baseboards
- Bathroom featuring tile walls, combined bath / shower with glass door, and vanity
- Unfurnished room with light wood finished floors and vaulted ceiling
- Unfurnished bedroom featuring light wood-style floors, vaulted ceiling, and a closet
- Living room featuring light marble finish flooring and baseboards
- Empty room with light marble finish flooring and baseboards
- Sitting room with light marble finish flooring and recessed lighting
- Kitchen with white appliances, light marble finish flooring, and recessed lighting
- Kitchen featuring white appliances, light marble finish floors, light countertops, and recessed lighting
- Bathroom featuring combined bath / shower with glass door and vanity
- Tiled spare room featuring baseboards and recessed lighting
- Unfurnished room with baseboards
- Bedroom featuring light tile patterned floors
- Bedroom featuring light tile patterned floors and connected bathroom
- Empty room featuring tile patterned floors and vaulted ceiling
- Unfurnished room with tile patterned flooring and electric panel
DescriptionSpacious Ranch-style home on a generous corner lot in the heart of Central Islip! Featuring 4 bedrooms and 2 full bathrooms, this property offers a bright living room, formal dining area, and an eat-in kitchen perfect for family gatherings. The fully finished basement with outside entrance provides versatile space for a recreation room, home office, or potential guest suite. Enjoy gas heating, central air conditioning, and hardwood floors throughout. Exterior highlights include vinyl siding, a private driveway, and a large backyard ideal for entertaining. Conveniently located near schools, shopping, highways, and public transportation. A great opportunity for homeowners or investors looking for a spacious property with excellent potential!Amenities- Eat-in Kitchen
- Gas Water Heater
Spacious Ranch-style home on a generous corner lot in the heart of Central Islip! Featuring 4 bedrooms and 2 full bathrooms, this property offers a bright living room, formal dining area, and an eat-in kitchen perfect for family gatherings. The fully finished basement with outside entrance provides versatile space for a recreation room, home office, or potential guest suite. Enjoy gas heating, central air conditioning, and hardwood floors throughout. Exterior highlights include vinyl siding, a private driveway, and a large backyard ideal for entertaining. Conveniently located near schools, shopping, highways, and public transportation. A great opportunity for homeowners or investors looking for a spacious property with excellent potential!
- Eat-in Kitchen
- Gas Water Heater

All information furnished regarding property for sale, rental or financing is from sources deemed reliable, but no warranty or representation is made as to the accuracy thereof and same is submitted subject to errors, omissions, change of price, rental or other conditions, prior sale, lease or financing or withdrawal without notice. International currency conversions where shown are estimates based on recent exchange rates and are not official asking prices.
All dimensions are approximate. For exact dimensions, you must hire your own architect or engineer.