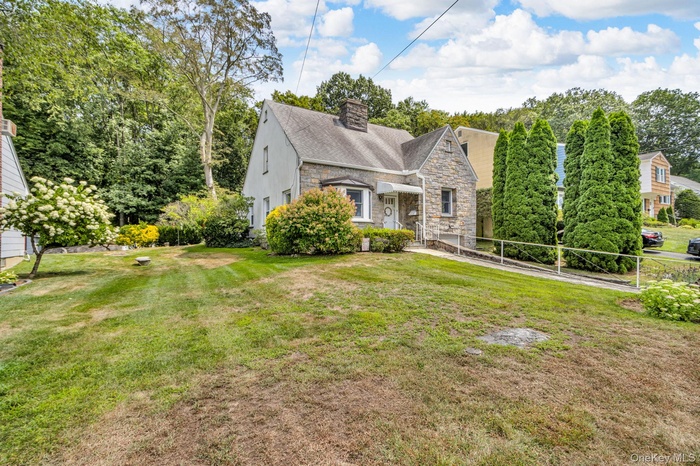Property
| Ownership: | For Sale |
|---|---|
| Type: | Single Family |
| Rooms: | 6 |
| Bedrooms: | 2 BR |
| Bathrooms: | 1 |
| Pets: | Pets No |
| Lot Size: | 0.21 Acres |
Financials
Listing Courtesy of Century 21 Hire Realty
Discover this lovely 2 Bedroom One Bath Split level home, nestled in the heart of White Plains, Rocky Dell neighborhood, a highly sought out location.

- View of front of home with stone siding, a chimney, a front lawn, and a shingled roof
- View of front facade featuring stone siding, a garage, driveway, a chimney, and a front lawn
- Doorway to property with stone siding
- Foyer featuring ornamental molding, radiator heating unit, and light tile patterned floors
- Carpeted living room with radiator, ornamental molding, a fireplace, arched walkways, and a wall unit AC
- Carpeted living area featuring arched walkways, ornamental molding, and a high end fireplace
- Living room featuring ornamental molding, carpet flooring, arched walkways, plenty of natural light, and a wall mounted AC
- Carpeted living area with crown molding, radiator, a chandelier, and a wall mounted air conditioner
- Living area with crown molding, a fireplace with flush hearth, carpet flooring, a chandelier, and arched walkways
- Dining room with crown molding, a chandelier, and a ceiling fan
- Dining space with radiator heating unit, crown molding, and a chandelier
- Laundry room featuring stacked washing machine and dryer and dark tile patterned flooring
- Kitchen featuring white appliances, estacked washer and dryer, a baseboard radiator, decorative backsplash, and dark countertops
- Kitchen featuring white cabinets, white appliances, dark tile patterned flooring, decorative light fixtures, and wooden counters
- Kitchen featuring dark tile patterned floors, tasteful backsplash, radiator heating unit, white dishwasher, and black microwave
- Sunroom with carpet floors
- Sunroom with carpet floors and radiator heating unit
- Hallway featuring tile patterned flooring and carpet floors
- Hall with arched walkways, light carpet, and ornamental molding
- Carpeted bedroom with radiator and baseboards
- Bedroom featuring light carpet and a closet
- Carpeted bedroom featuring radiator heating unit
- Home office featuring ornamental molding, plenty of natural light, light colored carpet, and radiator heating unit
- Bedroom with ornamental molding, light colored carpet, and a closet
- Bathroom featuring vanity, radiator heating unit, light tile patterned flooring, and combined bath / shower with glass door
- Bathroom with vanity and light tile patterned floors
- Utilities with water heater
- Rear view of house featuring a patio and roof with shingles
- Rear view of property with a patio, a gate, a fenced backyard, a chimney, and a shingled roof
- Fenced backyard featuring a gate and a residential view
- View of fenced backyard
- Fenced backyard with a gate
- Fenced backyard with a patio and view of scattered trees
- Fenced backyard with view of scattered trees
- View of yard
- View of yard featuring a gate
- View of yard featuring a gate and view of wooded area
- View of yard
- View of green lawn
- View of side of home with stucco siding
- View of room layout
- View of front of property with driveway, an attached garage, a front lawn, stone siding, and a chimney
Description
Discover this lovely 2 Bedroom One Bath Split-level home, nestled in the heart of White Plains, Rocky Dell neighborhood, a highly sought-out location. This home is perfectly positioned for Convenience & lifestyle, Close to everything White Plains has to Offer. including Schools, Parks, Dining, Houses of Worship & much more. Easy access to Scarsdale & White Plains train stations, major highways, NYC and beyond. This charming stone front home sits on beautifully manicured property that’s just under a quarter acre. Inside you are greeted by a sun filled Living room with a wood burning fireplace. Easy two stair access to Bedrooms & bathroom. Dining Room off Livingroom which leads to a large, enclosed Porch, & Slate Patio overlooking a fully fenced in yard. Creating a perfect atmosphere for Spring Summer & Fall entertaining or Just to Relax. The home overflows with potential and offers a blank canvas ready for your personal touch or to customize the home of your dreams. Flexibility for expansion in the future if desired. New hot water heating system with burner was Installed in 2021, Gutter and leaders were done in 2020 and roof in 2010. Property is being sold "as is" fully available
Amenities
- Cooktop
- Dishwasher
- Dryer
- Electricity Connected
- Exhaust Fan
- Formal Dining
- Gas Cooktop
- Gas Oven
- Natural Gas Connected
- Phone Connected
- Refrigerator
- Sewer Connected
- Storage
- Trash Collection Public
- Washer
- Washer/Dryer Hookup
- Water Connected

All information furnished regarding property for sale, rental or financing is from sources deemed reliable, but no warranty or representation is made as to the accuracy thereof and same is submitted subject to errors, omissions, change of price, rental or other conditions, prior sale, lease or financing or withdrawal without notice. International currency conversions where shown are estimates based on recent exchange rates and are not official asking prices.
All dimensions are approximate. For exact dimensions, you must hire your own architect or engineer.