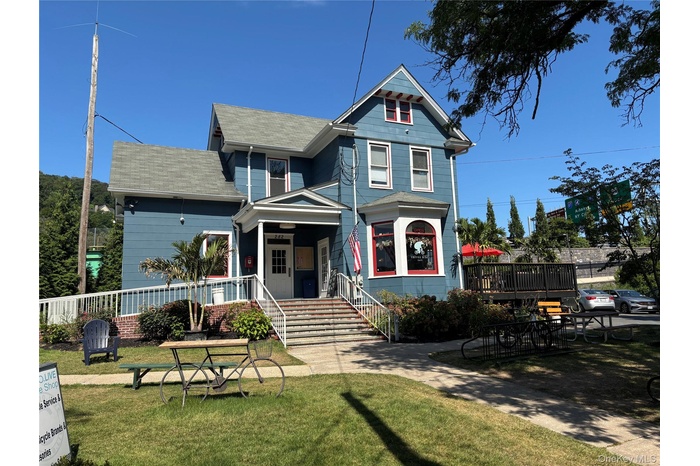Property
| Ownership: | For Sale |
|---|---|
| Type: | mixed-use |
| Pets: | No Pets Allowed |
| Lot Size: | 0.39 Acres |
Financials
Listing Courtesy of Roundhouse Properties LLC
Historic Charm Meets Modern Opportunity.

- Victorian-style house featuring a shingled roof, a front yard, stairs, and covered porch
- View of property's community
- View of front of home featuring uncovered parking and a wooden deck
- Wooden deck featuring outdoor dining area
- Dining space featuring wood finished floors and a wood ceiling with exposed beams
- Dining space featuring hardwood / wood-style flooring, plenty of natural light, and a wood ceiling with exposed beams
- 7
- Exercise area with carpet and a ceiling fan
- Exercise room with track lighting, a ceiling fan, and carpet floors
- Garage featuring bike storage
- Garage with bike storage and baseboards
- Workout room with carpet and baseboards
- Workout area with track lighting, ceiling fan, and carpet flooring
- Miscellaneous room featuring a drop ceiling, carpet, and french doors
- Walk in closet featuring carpet flooring and radiator
- 16
- Entrance foyer with light tile patterned floors and stairway
- Staircase with tile patterned floors and arched walkways
- 19
- Below grade area with electric panel
- Below grade area with a workshop area
- Garage featuring a workshop area
- View of stairs
- Property entrance
- 25
- Drone / aerial view
- Aerial view of a notable bridge and a large body of water
- View of uncovered parking lot
- Bathroom featuring vanity, wainscoting, and radiator
- View of victorian home
- Property entrance
Description
Historic Charm Meets Modern Opportunity. Welcome to a one-of-a-kind commercial property in the heart of South Nyack, the former South Nyack Village Hall, now home to a thriving coffee shop and bicycle retail/repair business. This iconic building blends historic architecture with contemporary use, offering a unique investment or owner-user opportunity. Boasting high visibility on South Broadway, this well-maintained structure features classic architectural details, oversized windows, and high ceilings that flood the interior with natural light. Inside, you'll find an open and flexible floor plan that accommodates both retail and service-based business operations. The current layout includes a welcoming cafe space with seating, a functioning kitchen area, and a large retail/workshop area on the second floor. Zoned for commercial use, the building offers off-street parking, a basement for storage, and modernized systems while preserving its historic integrity.
Amenities
- Accessible Approach with Ramp
- Bathrooms
- Electricity Connected
- Natural Gas Connected
- Trash Collection Private
- Visitor Bathroom
- Water Connected

All information furnished regarding property for sale, rental or financing is from sources deemed reliable, but no warranty or representation is made as to the accuracy thereof and same is submitted subject to errors, omissions, change of price, rental or other conditions, prior sale, lease or financing or withdrawal without notice. International currency conversions where shown are estimates based on recent exchange rates and are not official asking prices.
All dimensions are approximate. For exact dimensions, you must hire your own architect or engineer.