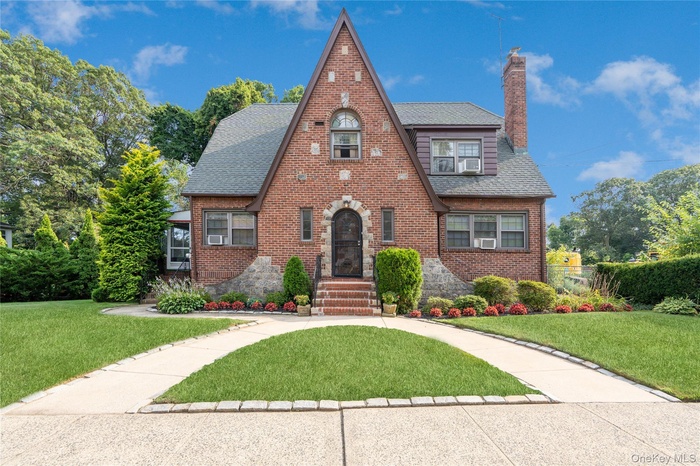Property
| Ownership: | For Sale |
|---|---|
| Type: | Duplex |
| Bedrooms: | 6 BR |
| Bathrooms: | 2 |
| Pets: | Pets No |
| Lot Size: | 0.25 Acres |
Financials
Listing Courtesy of Douglas Elliman Real Estate
Welcome to this Charming legal 2 family Tudor home Ideal for investment or multigenerational living !

- English style home with brick siding, a front yard, and roof with shingles
- Tudor home featuring brick siding, a shingled roof, a chimney, and a front lawn
- View of front of home featuring brick siding, a front lawn, and roof with shingles
- View of side of property with brick siding, roof with shingles, an outbuilding, a chimney, and a garage
- View of subject property
- Aerial view of residential area
- Doorway featuring a textured wall and dark carpet
- View of hallway
- Unfurnished living room featuring light wood-style flooring, arched walkways, a fireplace, and a textured wall
- Unfurnished living room featuring a textured wall, radiator, a fireplace, light wood finished floors, and plenty of natural light
- Unfurnished living room featuring a brick fireplace, radiator heating unit, and light wood-type flooring
- Virtually Stagged Living area with wood finished floors and a fireplace
- Unfurnished bedroom with light wood-type flooring, radiator, and a closet
- Spare room featuring light wood-style floors, healthy amount of natural light, radiator heating unit, and cooling unit
- Unfurnished bedroom with light wood-style flooring, a closet, and radiator
- Virtually Stagged Primary Bedroom with light wood finished floors, a closet, and radiator
- Full bath with wood finished floors, a garden tub, double vanity, a shower stall, and wainscoting
- Full bathroom with wood finished floors, a bath, double vanity, wainscoting, and tile walls
- Kitchen with estacked washer and dryer, appliances with stainless steel finishes, light countertops, light wood-style flooring, and decorative backspl
- Kitchen with stainless steel appliances, radiator heating unit, plenty of natural light, and light wood-type flooring
- Kitchen with stacked washer / drying machine, appliances with stainless steel finishes, light wood-type flooring, and tasteful backsplash
- Foyer entrance with a textured wall, light wood-style floors, and radiator
- Unfurnished sunroom with lofted ceiling
- Unfurnished sunroom with healthy amount of natural light
- Home office with carpet and ceiling fan
- Office area with carpet floors, radiator, and ceiling fan
- Kitchen featuring white appliances, light countertops, tile walls, radiator heating unit, and under cabinet range hood
- Bedroom featuring radiator, wood-type flooring, and a ceiling fan
- Bedroom featuring a desk, dark carpet, and a closet
- Bedroom with carpet floors and an office area
- View of home's exterior featuring an outbuilding, a garage, and brick siding
- View of detached garage
- View of yard
- Rear view of property featuring brick siding, a patio area, stairway, and a shingled roof
- Rear view of property with brick siding and a patio
- Rear view of house featuring roof with shingles, brick siding, a patio area, and stairs
- Bird's eye view
- Bird's eye view
- Aerial view of property and surrounding area
- Aerial view of property and surrounding area with nearby suburban area
- Aerial view of property's location
- Aerial view of property's location with a tree filled landscape
- View of property location with a tree filled landscape
- View of property location with nearby suburban area
- Aerial overview of property's location with nearby suburban area
- View of Basement floor plan
- View of 1st Floor floor plan
- View of 2nd Floor floor plan
Description
Welcome to this Charming legal 2 family Tudor home-Ideal for investment or multigenerational living! Main entrance with foyer and 2 closets, hardwood floors throughout, freshly painted, 3 generously large bedrooms and closets, large living room with fireplace, fully renovated kitchen all new appliances including in-unit laundry also features attached screen porch with 2 entrances to enter home, 1 fully remodeled bathroom with a large separate tub, full basement with high ceilings and separate entry, private wide driveway provide ample parking and convenience 2 car garage with automatic door, beautifully landscaped yard IG Sprinklers, full set of fire escape stairs from second floor- Second floor features 3 bedroom, large living room, full eat-in kitchen, pull down attic, additional storage under extension with outside separate entrance, Gas heat and cooking, Valley Stream Schools, MUST SEE! WON'T LAST!
Amenities
- Back Yard
- Double Pane Windows
- Electricity Connected
- First Floor Bedroom
- First Floor Full Bath
- Landscaped
- Level
- Living Room
- Natural Gas Connected
- Near Public Transit
- Near School
- Near Shops
- Sewer Connected
- Sprinklers In Front
- Water Connected

All information furnished regarding property for sale, rental or financing is from sources deemed reliable, but no warranty or representation is made as to the accuracy thereof and same is submitted subject to errors, omissions, change of price, rental or other conditions, prior sale, lease or financing or withdrawal without notice. International currency conversions where shown are estimates based on recent exchange rates and are not official asking prices.
All dimensions are approximate. For exact dimensions, you must hire your own architect or engineer.