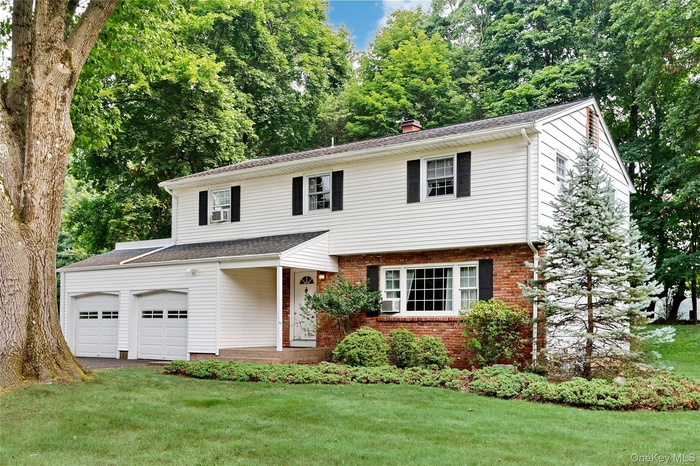Property
| Ownership: | For Sale |
|---|---|
| Type: | Single Family |
| Rooms: | 8 |
| Bedrooms: | 4 BR |
| Bathrooms: | 2.5 |
| Pets: | Pets No |
| Lot Size: | 0.65 Acres |
Financials
Listing Courtesy of Q Home Sales
DescriptionAirmont! Beautiful side hall colonial situated on a manicured 0.67 acre property! Beautiful flow throughout this home and windows flood with natural light. A spacious dining room and living room and well-maintained kitchen. Great family room off the kitchen with a fireplace and a sliding glass door leading to the backyard. Upstairs is freshly painted with 4 bedrooms and gleaming hardwood floors. The yard is perfect for entertaining.Amenities- Eat-in Kitchen
- Formal Dining
- Natural Gas Connected
- Open Floorplan
- Oven
- Primary Bathroom
- Refrigerator
Airmont! Beautiful side hall colonial situated on a manicured 0.67 acre property! Beautiful flow throughout this home and windows flood with natural light. A spacious dining room and living room and well-maintained kitchen. Great family room off the kitchen with a fireplace and a sliding glass door leading to the backyard. Upstairs is freshly painted with 4 bedrooms and gleaming hardwood floors. The yard is perfect for entertaining.
- Eat-in Kitchen
- Formal Dining
- Natural Gas Connected
- Open Floorplan
- Oven
- Primary Bathroom
- Refrigerator
Airmont ! Beautiful side hall colonial situated on a manicured 0.
DescriptionAirmont! Beautiful side hall colonial situated on a manicured 0.67 acre property! Beautiful flow throughout this home and windows flood with natural light. A spacious dining room and living room and well-maintained kitchen. Great family room off the kitchen with a fireplace and a sliding glass door leading to the backyard. Upstairs is freshly painted with 4 bedrooms and gleaming hardwood floors. The yard is perfect for entertaining.Amenities- Eat-in Kitchen
- Formal Dining
- Natural Gas Connected
- Open Floorplan
- Oven
- Primary Bathroom
- Refrigerator
Airmont! Beautiful side hall colonial situated on a manicured 0.67 acre property! Beautiful flow throughout this home and windows flood with natural light. A spacious dining room and living room and well-maintained kitchen. Great family room off the kitchen with a fireplace and a sliding glass door leading to the backyard. Upstairs is freshly painted with 4 bedrooms and gleaming hardwood floors. The yard is perfect for entertaining.
- Eat-in Kitchen
- Formal Dining
- Natural Gas Connected
- Open Floorplan
- Oven
- Primary Bathroom
- Refrigerator

All information furnished regarding property for sale, rental or financing is from sources deemed reliable, but no warranty or representation is made as to the accuracy thereof and same is submitted subject to errors, omissions, change of price, rental or other conditions, prior sale, lease or financing or withdrawal without notice. International currency conversions where shown are estimates based on recent exchange rates and are not official asking prices.
All dimensions are approximate. For exact dimensions, you must hire your own architect or engineer.
