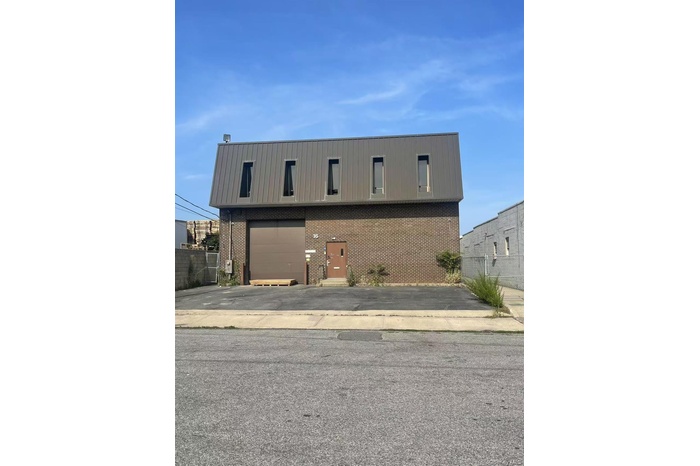Property
| Type: | Unknown |
|---|---|
| Pets: | Pets No |
| Lot Size: | 0.18 Acres |
FinancialsRent:$8,800
Rent:$8,800
Listing Courtesy of B Square Realty
DescriptionSpacious warehouse with modern office space located in the heart of Freeport’s industrial district.
The first floor offers approx. 2,400 sq. ft. of open warehouse space with 15–26 ft ceiling height, restroom, and drive-in door.
The second floor features 3,500 sq. ft. of renovated office/warehouse area with large windows, kitchen, and two restrooms. On-site parking available. Convenient access to major highways and public transportation. Ideal for storage, distribution, or light manufacturing.Amenities- Electricity Available
Spacious warehouse with modern office space located in the heart of Freeport’s industrial district.
The first floor offers approx. 2,400 sq. ft. of open warehouse space with 15–26 ft ceiling height, restroom, and drive-in door.
The second floor features 3,500 sq. ft. of renovated office/warehouse area with large windows, kitchen, and two restrooms. On-site parking available. Convenient access to major highways and public transportation. Ideal for storage, distribution, or light manufacturing.
- Electricity Available
Spacious warehouse with modern office space located in the heart of Freeport s industrial district.

- View of front of property featuring brick siding, an attached garage, and driveway
- View of garage
- View of garage
- 4
- View of garage
- View of garage
- View of garage
- Below grade area featuring a drop ceiling and carpet flooring
- Finished below grade area featuring a paneled ceiling, light carpet, and light tile patterned floors
- Empty room featuring a drop ceiling and baseboards
- Bathroom featuring vanity, tile walls, and light tile patterned floors
- Below grade area featuring dark colored carpet and a drop ceiling
- Finished below grade area with built in features, light tile patterned floors, light carpet, and a paneled ceiling
- 14
- Kitchen with granite tiled floors, a paneled ceiling, white appliances, brown cabinets, and dark countertops
- Empty room featuring a drop ceiling and baseboards
- Empty room featuring a drop ceiling and baseboards
- 18
- Basement with a drop ceiling and carpet flooring
- Unfurnished room with light tile patterned flooring and a paneled ceiling
- 21
DescriptionSpacious warehouse with modern office space located in the heart of Freeport’s industrial district.
The first floor offers approx. 2,400 sq. ft. of open warehouse space with 15–26 ft ceiling height, restroom, and drive-in door.
The second floor features 3,500 sq. ft. of renovated office/warehouse area with large windows, kitchen, and two restrooms. On-site parking available. Convenient access to major highways and public transportation. Ideal for storage, distribution, or light manufacturing.Amenities- Electricity Available
Spacious warehouse with modern office space located in the heart of Freeport’s industrial district.
The first floor offers approx. 2,400 sq. ft. of open warehouse space with 15–26 ft ceiling height, restroom, and drive-in door.
The second floor features 3,500 sq. ft. of renovated office/warehouse area with large windows, kitchen, and two restrooms. On-site parking available. Convenient access to major highways and public transportation. Ideal for storage, distribution, or light manufacturing.
- Electricity Available

All information furnished regarding property for sale, rental or financing is from sources deemed reliable, but no warranty or representation is made as to the accuracy thereof and same is submitted subject to errors, omissions, change of price, rental or other conditions, prior sale, lease or financing or withdrawal without notice. International currency conversions where shown are estimates based on recent exchange rates and are not official asking prices.
All dimensions are approximate. For exact dimensions, you must hire your own architect or engineer.