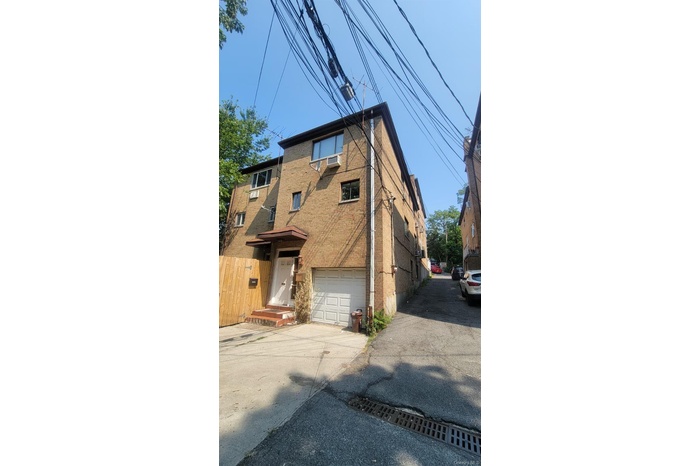Property
| Type: | Duplex |
|---|---|
| Rooms: | 9 |
| Bedrooms: | 3 BR |
| Bathrooms: | 3½ |
| Pets: | Pets Allowed |
| Lot Size: | 0.08 Acres |
Financials
Rent:$4,500
Listing Courtesy of Ernest Chi Real Estate LLC
No Broker fee to Tenants on this spacious 3BR 2.

- View of front of home featuring a garage and driveway
- View of home's exterior featuring an attached garage, driveway, and brick siding
- Entrance to property featuring brick siding
- Stairs featuring baseboards
- Dining room featuring tile patterned floors and ornamental molding
- Kitchen featuring freestanding refrigerator, washer / dryer, light countertops, open shelves, and stainless steel microwave
- Full bathroom featuring a shower and vanity
- Bathroom with vanity and tile patterned flooring
- Stairs leading to 1st floor
- Unfurnished living room with a baseboard radiator, light wood-style flooring, a chandelier, and baseboard heating
- Unfurnished living room with light wood finished floors, a chandelier, and stairway
- Kitchen featuring stainless steel appliances, backsplash, white cabinetry, under cabinet range hood, and light tile patterned flooring
- Kitchen featuring appliances with stainless steel finishes, white cabinetry, under cabinet range hood, and decorative backsplash
- Kitchen featuring appliances with stainless steel finishes, under cabinet range hood, decorative backsplash, white cabinets, and stacked washing machi
- Half bath with vanity, tile walls, a baseboard radiator, a wainscoted wall, and dark tile patterned flooring
- Staircase with wood finished floors
- Hall featuring an upstairs landing and dark wood finished floors
- Spare room featuring light wood-style flooring, a baseboard heating unit, and a wall mounted air conditioner
- Unfurnished bedroom with wood finished floors, a closet, and a baseboard heating unit
- Full bath featuring bathtub / shower combination, vanity, and dark wood-style flooring
- Bathroom featuring tile walls, shower / bath combo with shower curtain, and vanity
- Full bathroom featuring vanity, a stall shower, and tile walls
- Unfurnished room featuring light wood-style flooring, baseboard heating, and a wall mounted air conditioner
- Unfurnished room featuring light wood finished floors and an AC wall unit
- Unfurnished bedroom with two closets, light wood finished floors, and ensuite bath
- Empty room with light wood-style floors
- Unfurnished bedroom featuring baseboard heating, light wood finished floors, a closet, and an AC wall unit
- View of property ground floor plan
- View of second floor layout
- View of third floor layout
- View of homes' floor plan
Description
No Broker fee to Tenants on this spacious 3BR/2.5BA townhouse rental on a quiet North Riverdale cul-de-sac. Over 2,000 sq ft across three levels, featuring three bedrooms plus a ground-floor in-suite/studio, with Washer—ideal for guests, extended family, or a private office. Includes hardwood floors, a spacious kitchen with stainless steel appliances, sunlit living/dining area, private patio, washer/dryer, and 1 car garage with driveway. Enjoy nearby Van Cortlandt Park with trails, golf, athletic fields, and a public pool. Easy access to Metro-North, express/local buses, shops, schools, and highways. Heat & hot water included. Tenant pays ConEd and internet. Rent: $4700, Security Deposit:$4700, Application fee: $20
Amenities
- Dishwasher
- Double Pane Windows
- Electricity Connected
- First Floor Bedroom
- First Floor Full Bath
- Gas Oven
- Gas Range
- In-Law Floorplan
- Natural Gas Connected
- Neighborhood
- Refrigerator
- Sewer Connected
- Smoke Detectors
- Stainless Steel Appliance(s)
- Trash Collection Public
- Trees/Woods
- Water Connected
- Window Bars

All information furnished regarding property for sale, rental or financing is from sources deemed reliable, but no warranty or representation is made as to the accuracy thereof and same is submitted subject to errors, omissions, change of price, rental or other conditions, prior sale, lease or financing or withdrawal without notice. International currency conversions where shown are estimates based on recent exchange rates and are not official asking prices.
All dimensions are approximate. For exact dimensions, you must hire your own architect or engineer.