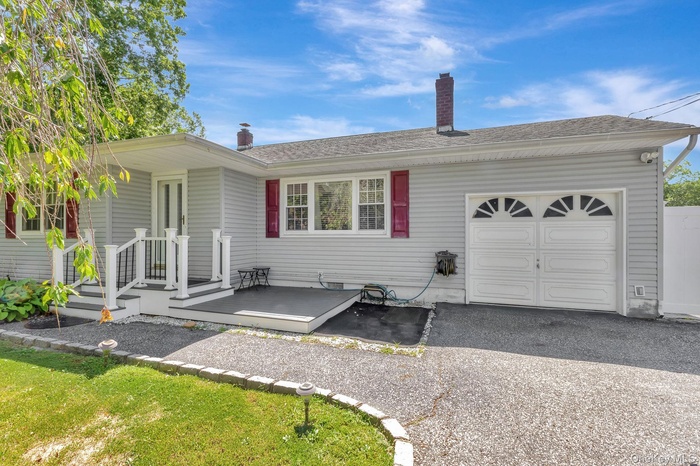Property
| Ownership: | For Sale |
|---|---|
| Type: | Single Family |
| Rooms: | 7 |
| Bedrooms: | 4 BR |
| Bathrooms: | 3 |
| Pets: | No Pets Allowed |
| Lot Size: | 0.23 Acres |
Financials
Listing Courtesy of Coldwell Banker M&D Good Life
Charming 4 Bedroom, 3 Bathroom Cape Cod Splanch Style Home in Shirley, NY.

- View of front of property with an attached garage, a deck, roof with shingles, and a chimney
- View of front of home featuring a gate and a chimney
- View of front of property with a garage and gravel driveway
- View of front of house with a garage, a wooden deck, a chimney, and driveway
- View of front of home with a chimney, a garage, a deck, and a shingled roof
- View of patio / terrace with a deck
- Living area featuring light wood finished floors and stairway
- Living room with light wood-type flooring, vaulted ceiling, a tile fireplace, and stairs
- Living room with lofted ceiling, a tile fireplace, and light wood finished floors
- Living area featuring light wood-type flooring, vaulted ceiling, and stairs
- Kitchen featuring light brown cabinetry, appliances with stainless steel finishes, and light wood-style flooring
- Kitchen with light brown cabinets, a peninsula, appliances with stainless steel finishes, light wood-type flooring, and dark countertops
- Kitchen with stainless steel appliances, light brown cabinets, light wood-style flooring, and light countertops
- Kitchen with light brown cabinetry, stainless steel appliances, and light wood-type flooring
- Dining room with light wood finished floors, a baseboard heating unit, and ceiling fan
- Master Bedroom
- Full bath with tile walls, shower / bath combo with shower curtain, vanity, and light tile patterned floors
- Bedroom 2 with carpet and ornamental molding
- Bedroom 2 empty
- Bedroom 3
- Bedroom 3 empty
- Back of property with a lawn
- View of patio
- Fenced backyard with a patio
- Fenced backyard featuring a storage shed
- View of fenced backyard
- View of yard with a gate
- Kitchen featuring fridge, light tile patterned floors, range, and brown cabinetry
- Kitchen featuring light tile patterned flooring, dark countertops, and light brown cabinets
- Kitchen featuring light tile patterned flooring, white range with electric cooktop, and light brown cabinets
- Full bath with vanity and a tile shower
- Corridor featuring a baseboard heating unit and light tile patterned flooring
- Kitchen with light tile patterned floors, a baseboard heating unit, and white range with electric stovetop
- Kitchen featuring light tile patterned floors, white electric range oven, dark countertops, and light brown cabinets
- Kitchen with fridge, brown cabinets, light tile patterned floors, and stainless steel stove
- Utility room featuring water heater and a heating unit
Description
Charming 4-Bedroom, 3-Bathroom Cape Cod/Splanch Style Home in Shirley, NY. This spacious home offers a unique blend of Cape Cod and Splanch design elements. With 3 generous bedrooms and 1 full bathroom on the upper level, another bedroom, full bath and den on the lower level, there’s plenty of room for everyone or Income producing with proper permits. Enjoy an open-concept layout with a large living area and kitchen with eating area, perfect for entertaining or relaxing. Located in an established neighborhood with convenient access to local amenities and transportation. Don’t miss out on this inviting home in a desirable location!
Virtual Tour: https://lihomephotos.view.property/2347192?idx=1
Amenities
- Back Yard
- Cable - Available
- Cathedral Ceiling(s)
- Ceiling Fan(s)
- Cleared
- Double Pane Windows
- Dryer
- Eat-in Kitchen
- Electricity Available
- Electricity Connected
- Entrance Foyer
- First Floor Bedroom
- First Floor Full Bath
- Front Yard
- High ceiling
- In-Law Floorplan
- Level
- Living Room
- Microwave
- Open Kitchen
- Pantry
- Phone Available
- Range
- Recessed Lighting
- Refrigerator
- Shutters
- Sprinklers In Front
- Sprinklers In Rear
- Stainless Steel Appliance(s)
- Storage
- Storm Doors
- Trash Collection Public
- Washer
- Washer/Dryer Hookup
- Water Available
- Water Connected
- Wood Burning

All information furnished regarding property for sale, rental or financing is from sources deemed reliable, but no warranty or representation is made as to the accuracy thereof and same is submitted subject to errors, omissions, change of price, rental or other conditions, prior sale, lease or financing or withdrawal without notice. International currency conversions where shown are estimates based on recent exchange rates and are not official asking prices.
All dimensions are approximate. For exact dimensions, you must hire your own architect or engineer.