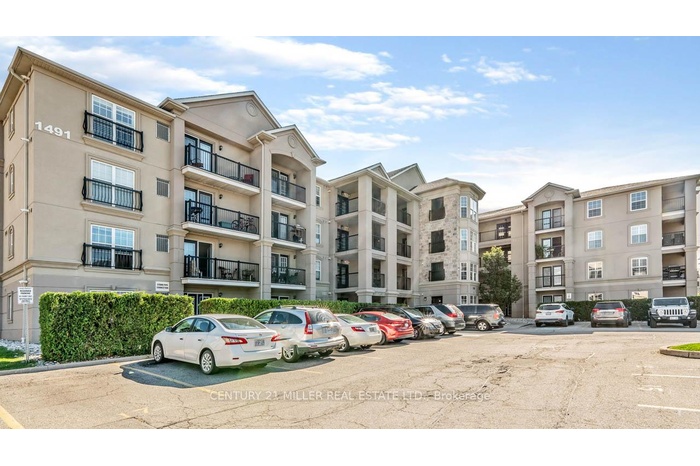Property
| Ownership: | For Sale |
|---|---|
| Type: | Unknown |
| Bedrooms: | 2 BR |
| Bathrooms: | 1 |
| Pets: | Pets Allowed |
FinancialsPrice:C2,100($1,514)(€1,300)
Price:C2,100
($1,514)
(€1,300)
DescriptionWelcome to Maple Crossing! This popular development is located in the heart of Milton, steps to the intersection of James Snow Parkway and Main Street, and 2 minutes from the 401, Downtown and Milton GO! This Cabot model features an open concept floor plan with 711 square feet. Enjoy the Kitchen with a raised bar that overlooks the living/dining area, a Master Bedroom with an oversized closet, a separate den for your home office or guest suite, a large bathroom with a soaker tub and in-suite laundry. Also included is one underground parking space to keep you warm and dry during the cold and rainy seasons, with plenty of visitor parking available above ground. From here, you'll be able to quickly get to convenience stores, schools, the Milton library, Living Arts Centre, restaurants, grocery stores, and movie theatres; all within walking distance! This condo has great facilities, including elevator access to the garage with a car wash and a community centre with a large fitness facility and party room. This is tremendous value and an unbeatable location; it will certainly not last long! NOTE: Some photos have been virtually staged for your viewing pleasure.
Welcome to Maple Crossing! This popular development is located in the heart of Milton, steps to the intersection of James Snow Parkway and Main Street, and 2 minutes from the 401, Downtown and Milton GO! This Cabot model features an open concept floor plan with 711 square feet. Enjoy the Kitchen with a raised bar that overlooks the living/dining area, a Master Bedroom with an oversized closet, a separate den for your home office or guest suite, a large bathroom with a soaker tub and in-suite laundry. Also included is one underground parking space to keep you warm and dry during the cold and rainy seasons, with plenty of visitor parking available above ground. From here, you'll be able to quickly get to convenience stores, schools, the Milton library, Living Arts Centre, restaurants, grocery stores, and movie theatres; all within walking distance! This condo has great facilities, including elevator access to the garage with a car wash and a community centre with a large fitness facility and party room. This is tremendous value and an unbeatable location; it will certainly not last long! NOTE: Some photos have been virtually staged for your viewing pleasure.
Welcome to Maple Crossing !
DescriptionWelcome to Maple Crossing! This popular development is located in the heart of Milton, steps to the intersection of James Snow Parkway and Main Street, and 2 minutes from the 401, Downtown and Milton GO! This Cabot model features an open concept floor plan with 711 square feet. Enjoy the Kitchen with a raised bar that overlooks the living/dining area, a Master Bedroom with an oversized closet, a separate den for your home office or guest suite, a large bathroom with a soaker tub and in-suite laundry. Also included is one underground parking space to keep you warm and dry during the cold and rainy seasons, with plenty of visitor parking available above ground. From here, you'll be able to quickly get to convenience stores, schools, the Milton library, Living Arts Centre, restaurants, grocery stores, and movie theatres; all within walking distance! This condo has great facilities, including elevator access to the garage with a car wash and a community centre with a large fitness facility and party room. This is tremendous value and an unbeatable location; it will certainly not last long! NOTE: Some photos have been virtually staged for your viewing pleasure.
Welcome to Maple Crossing! This popular development is located in the heart of Milton, steps to the intersection of James Snow Parkway and Main Street, and 2 minutes from the 401, Downtown and Milton GO! This Cabot model features an open concept floor plan with 711 square feet. Enjoy the Kitchen with a raised bar that overlooks the living/dining area, a Master Bedroom with an oversized closet, a separate den for your home office or guest suite, a large bathroom with a soaker tub and in-suite laundry. Also included is one underground parking space to keep you warm and dry during the cold and rainy seasons, with plenty of visitor parking available above ground. From here, you'll be able to quickly get to convenience stores, schools, the Milton library, Living Arts Centre, restaurants, grocery stores, and movie theatres; all within walking distance! This condo has great facilities, including elevator access to the garage with a car wash and a community centre with a large fitness facility and party room. This is tremendous value and an unbeatable location; it will certainly not last long! NOTE: Some photos have been virtually staged for your viewing pleasure.
All information furnished regarding property for sale, rental or financing is from sources deemed reliable, but no warranty or representation is made as to the accuracy thereof and same is submitted subject to errors, omissions, change of price, rental or other conditions, prior sale, lease or financing or withdrawal without notice. International currency conversions where shown are estimates based on recent exchange rates and are not official asking prices.
All dimensions are approximate. For exact dimensions, you must hire your own architect or engineer.
