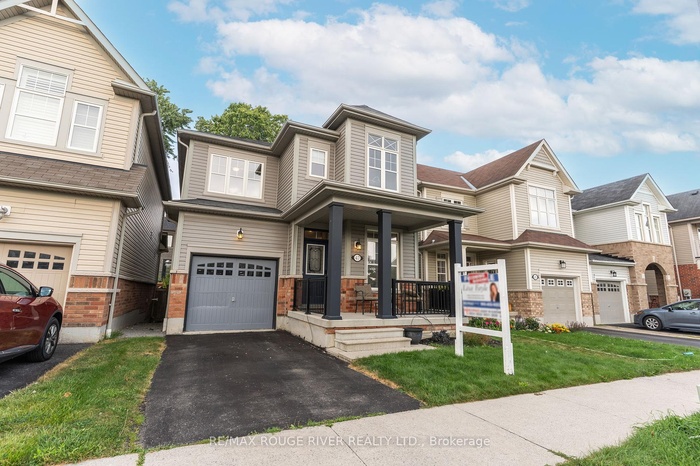Property
| Ownership: | For Sale |
|---|---|
| Type: | Unknown |
| Rooms: | 7 |
| Bedrooms: | 3 BR |
| Bathrooms: | 3 |
| Pets: | Pets No |
Financials
DescriptionEnjoy lakeside living in Harbourside Whitby Shores! This beautiful 3-bedroom, 3-bathroom Senator Homes Mainsail Model offers the perfect blend of style, comfort, and location. Just steps from scenic waterfront trails and Lake Ontario, and close to the 401, GO Train, arena, shopping, and top-rated schools, this home is ideal for both relaxation and convenience. The main floor features 9 foot ceilings and a welcoming layout, including a bright living room with a large window overlooking the front yard. The open-concept kitchen is equipped with upgraded cabinetry, stainless steel appliances, a backsplash, a breakfast bar with stylish lighting, and overlooks the cozy family room with a fireplace. The dining area features a walk-out to the deck perfect for entertaining. Elegant wrought iron railings add a touch of sophistication. Upstairs, the spacious primary bedroom boasts double doors, an upgraded 4-piece ensuite, and a walk-in closet. Two additional bedrooms, each with large windows and ample closet space share the upper level along with the convenience of second floor laundry. The unfinished basement awaits your personal touch, offering endless possibilities. Outside, enjoy a fully fenced yard with a deck, shed, inground lawn sprinklers in the front and back, and a built-in garage for added convenience.Amenities- Central Vacuum
- Water Heater
Enjoy lakeside living in Harbourside Whitby Shores! This beautiful 3-bedroom, 3-bathroom Senator Homes Mainsail Model offers the perfect blend of style, comfort, and location. Just steps from scenic waterfront trails and Lake Ontario, and close to the 401, GO Train, arena, shopping, and top-rated schools, this home is ideal for both relaxation and convenience. The main floor features 9 foot ceilings and a welcoming layout, including a bright living room with a large window overlooking the front yard. The open-concept kitchen is equipped with upgraded cabinetry, stainless steel appliances, a backsplash, a breakfast bar with stylish lighting, and overlooks the cozy family room with a fireplace. The dining area features a walk-out to the deck perfect for entertaining. Elegant wrought iron railings add a touch of sophistication. Upstairs, the spacious primary bedroom boasts double doors, an upgraded 4-piece ensuite, and a walk-in closet. Two additional bedrooms, each with large windows and ample closet space share the upper level along with the convenience of second floor laundry. The unfinished basement awaits your personal touch, offering endless possibilities. Outside, enjoy a fully fenced yard with a deck, shed, inground lawn sprinklers in the front and back, and a built-in garage for added convenience.
- Central Vacuum
- Water Heater
Enjoy lakeside living in Harbourside Whitby Shores !
DescriptionEnjoy lakeside living in Harbourside Whitby Shores! This beautiful 3-bedroom, 3-bathroom Senator Homes Mainsail Model offers the perfect blend of style, comfort, and location. Just steps from scenic waterfront trails and Lake Ontario, and close to the 401, GO Train, arena, shopping, and top-rated schools, this home is ideal for both relaxation and convenience. The main floor features 9 foot ceilings and a welcoming layout, including a bright living room with a large window overlooking the front yard. The open-concept kitchen is equipped with upgraded cabinetry, stainless steel appliances, a backsplash, a breakfast bar with stylish lighting, and overlooks the cozy family room with a fireplace. The dining area features a walk-out to the deck perfect for entertaining. Elegant wrought iron railings add a touch of sophistication. Upstairs, the spacious primary bedroom boasts double doors, an upgraded 4-piece ensuite, and a walk-in closet. Two additional bedrooms, each with large windows and ample closet space share the upper level along with the convenience of second floor laundry. The unfinished basement awaits your personal touch, offering endless possibilities. Outside, enjoy a fully fenced yard with a deck, shed, inground lawn sprinklers in the front and back, and a built-in garage for added convenience.Amenities- Central Vacuum
- Water Heater
Enjoy lakeside living in Harbourside Whitby Shores! This beautiful 3-bedroom, 3-bathroom Senator Homes Mainsail Model offers the perfect blend of style, comfort, and location. Just steps from scenic waterfront trails and Lake Ontario, and close to the 401, GO Train, arena, shopping, and top-rated schools, this home is ideal for both relaxation and convenience. The main floor features 9 foot ceilings and a welcoming layout, including a bright living room with a large window overlooking the front yard. The open-concept kitchen is equipped with upgraded cabinetry, stainless steel appliances, a backsplash, a breakfast bar with stylish lighting, and overlooks the cozy family room with a fireplace. The dining area features a walk-out to the deck perfect for entertaining. Elegant wrought iron railings add a touch of sophistication. Upstairs, the spacious primary bedroom boasts double doors, an upgraded 4-piece ensuite, and a walk-in closet. Two additional bedrooms, each with large windows and ample closet space share the upper level along with the convenience of second floor laundry. The unfinished basement awaits your personal touch, offering endless possibilities. Outside, enjoy a fully fenced yard with a deck, shed, inground lawn sprinklers in the front and back, and a built-in garage for added convenience.
- Central Vacuum
- Water Heater
All information furnished regarding property for sale, rental or financing is from sources deemed reliable, but no warranty or representation is made as to the accuracy thereof and same is submitted subject to errors, omissions, change of price, rental or other conditions, prior sale, lease or financing or withdrawal without notice. International currency conversions where shown are estimates based on recent exchange rates and are not official asking prices.
All dimensions are approximate. For exact dimensions, you must hire your own architect or engineer.
