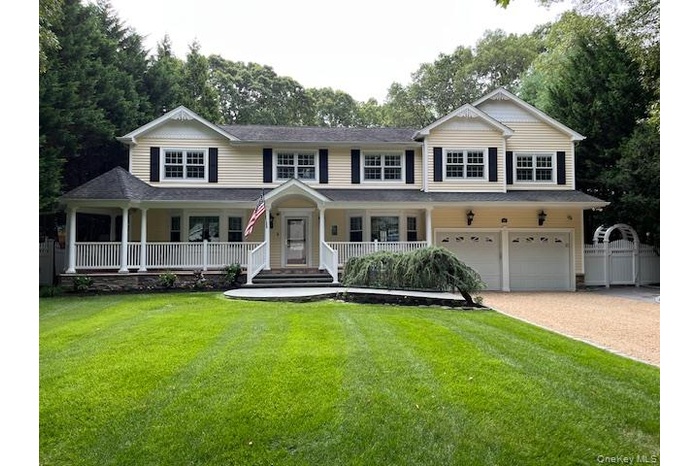Property
| Ownership: | For Sale |
|---|---|
| Type: | Single Family |
| Rooms: | 12 |
| Bedrooms: | 5 BR |
| Bathrooms: | 3½ |
| Pets: | No Pets Allowed |
| Lot Size: | 0.52 Acres |
Financials
Listing Courtesy of ListWithFreedom.Com
Welcome to 48 River Heights Dr.
Description
Welcome to 48 River Heights Dr., a true masterpiece located in beautiful North Smithtown! This luxurious home has been custom-designed, built, and renovated in 2007 and 2025 by the current owner. Luxury and functionality depict this beloved home. This home is turnkey ready and waiting for you to make your cherished memories in this very special home!
(5) Bedroom (4) Bath & Office
4,800 SF - IG Pool - Flat 0.52 Acres
Chef’s Kitchen (2 dishwashers), Butler’s Pantry, Great Room, Dining Room, Master Bedroom Suite, Laundry Room (2 washers 2 dryers), Office, (3) Custom Baths, Cedar Closet, Newly finished Basement, Hardwood floors throughout,
ALL BRAND NEW!! (2025):
Brand new driveway with Belgian block apron and edging
Pool liner, granite slab pool coping, 24x24 Italian porcelain pavers surrounding pool and walkways, granite slab and cultured stone sitting wall, (3) pier mount lighting fixtures, granite slab gas fire pit, and granite slab steps
Finished basement: wall-to-wall carpet
Amenities
- Cable - Available
- Cable Connected
- Dishwasher
- Double Vanity
- Dryer
- Eat-in Kitchen
- Electricity Available
- Gas
- Gas Range
- Kitchen Island
- Microwave
- Natural Gas Available
- Pantry
- Phone Available
- Refrigerator
- Sewer Available
- Stone Counters
- Walk-In Closet(s)
- Washer
- Water Available
- Wine Refrigerator

All information furnished regarding property for sale, rental or financing is from sources deemed reliable, but no warranty or representation is made as to the accuracy thereof and same is submitted subject to errors, omissions, change of price, rental or other conditions, prior sale, lease or financing or withdrawal without notice. International currency conversions where shown are estimates based on recent exchange rates and are not official asking prices.
All dimensions are approximate. For exact dimensions, you must hire your own architect or engineer.
