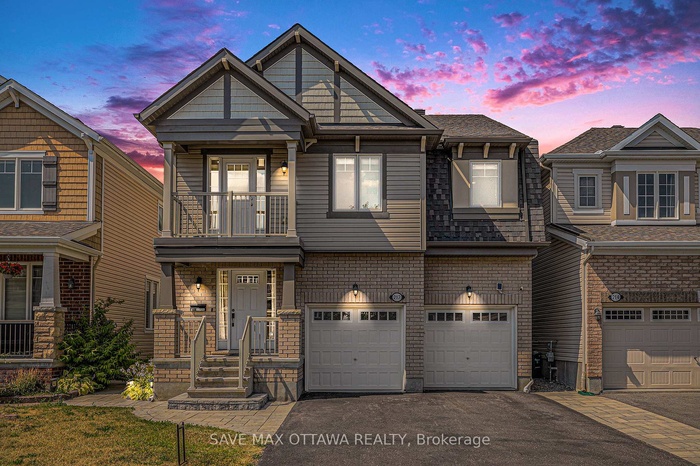Property
| Ownership: | For Sale |
|---|---|
| Type: | Unknown |
| Bedrooms: | 5 BR |
| Bathrooms: | 4 |
| Pets: | Pets No |
Financials
DescriptionThis modern, stylish family home with lustrous hard-wood flooring throughout the main level also offering a versatile open-concept layout designed for todays lifestyle. The gourmet kitchen showcases rich dark cabinetry, a large breakfast island, quartz countertops, a beautiful backsplash, stainless steel appliances, and a separate eat-in area. The inviting great room features a gas fireplace, lustrous hardwood floors, and abundant natural light from numerous windows. The spacious dining room is perfect for hosting family gatherings and entertaining guests, while a main-floor office with double-door entry provides a private workspace just off the dining area. Upstairs, the impressive primary suite includes a generously sized room, an oversized walk-in closet, and a luxurious ensuite with a separate shower, double sinks, and a soaker tub. A fourth bedroom with a private balcony offers flexibility as an additional office or TV room. Convenient second-floor laundry adds to the homes practicality. The fully finished basement boasts pot lights throughout, a dedicated theatre room, and a versatile studio/bedroom/office with a two-piece ensuite. Additional highlights include inside garage access, an interlock front walkway, and a fully fenced interlocked backyard + courtyard. Impeccably maintained and move-in ready!Virtual Tour: https://listings.nextdoorphotos.com/vd/206875776Amenities- Auto Garage Door Remote
- Natural Gas
This modern, stylish family home with lustrous hard-wood flooring throughout the main level also offering a versatile open-concept layout designed for todays lifestyle. The gourmet kitchen showcases rich dark cabinetry, a large breakfast island, quartz countertops, a beautiful backsplash, stainless steel appliances, and a separate eat-in area. The inviting great room features a gas fireplace, lustrous hardwood floors, and abundant natural light from numerous windows. The spacious dining room is perfect for hosting family gatherings and entertaining guests, while a main-floor office with double-door entry provides a private workspace just off the dining area. Upstairs, the impressive primary suite includes a generously sized room, an oversized walk-in closet, and a luxurious ensuite with a separate shower, double sinks, and a soaker tub. A fourth bedroom with a private balcony offers flexibility as an additional office or TV room. Convenient second-floor laundry adds to the homes practicality. The fully finished basement boasts pot lights throughout, a dedicated theatre room, and a versatile studio/bedroom/office with a two-piece ensuite. Additional highlights include inside garage access, an interlock front walkway, and a fully fenced interlocked backyard + courtyard. Impeccably maintained and move-in ready!
Virtual Tour: https://listings.nextdoorphotos.com/vd/206875776
- Auto Garage Door Remote
- Natural Gas
This modern, stylish family home with lustrous hard wood flooring throughout the main level also offering a versatile open concept layout designed for todays lifestyle.
DescriptionThis modern, stylish family home with lustrous hard-wood flooring throughout the main level also offering a versatile open-concept layout designed for todays lifestyle. The gourmet kitchen showcases rich dark cabinetry, a large breakfast island, quartz countertops, a beautiful backsplash, stainless steel appliances, and a separate eat-in area. The inviting great room features a gas fireplace, lustrous hardwood floors, and abundant natural light from numerous windows. The spacious dining room is perfect for hosting family gatherings and entertaining guests, while a main-floor office with double-door entry provides a private workspace just off the dining area. Upstairs, the impressive primary suite includes a generously sized room, an oversized walk-in closet, and a luxurious ensuite with a separate shower, double sinks, and a soaker tub. A fourth bedroom with a private balcony offers flexibility as an additional office or TV room. Convenient second-floor laundry adds to the homes practicality. The fully finished basement boasts pot lights throughout, a dedicated theatre room, and a versatile studio/bedroom/office with a two-piece ensuite. Additional highlights include inside garage access, an interlock front walkway, and a fully fenced interlocked backyard + courtyard. Impeccably maintained and move-in ready!Virtual Tour: https://listings.nextdoorphotos.com/vd/206875776Amenities- Auto Garage Door Remote
- Natural Gas
This modern, stylish family home with lustrous hard-wood flooring throughout the main level also offering a versatile open-concept layout designed for todays lifestyle. The gourmet kitchen showcases rich dark cabinetry, a large breakfast island, quartz countertops, a beautiful backsplash, stainless steel appliances, and a separate eat-in area. The inviting great room features a gas fireplace, lustrous hardwood floors, and abundant natural light from numerous windows. The spacious dining room is perfect for hosting family gatherings and entertaining guests, while a main-floor office with double-door entry provides a private workspace just off the dining area. Upstairs, the impressive primary suite includes a generously sized room, an oversized walk-in closet, and a luxurious ensuite with a separate shower, double sinks, and a soaker tub. A fourth bedroom with a private balcony offers flexibility as an additional office or TV room. Convenient second-floor laundry adds to the homes practicality. The fully finished basement boasts pot lights throughout, a dedicated theatre room, and a versatile studio/bedroom/office with a two-piece ensuite. Additional highlights include inside garage access, an interlock front walkway, and a fully fenced interlocked backyard + courtyard. Impeccably maintained and move-in ready!
Virtual Tour: https://listings.nextdoorphotos.com/vd/206875776
- Auto Garage Door Remote
- Natural Gas
All information furnished regarding property for sale, rental or financing is from sources deemed reliable, but no warranty or representation is made as to the accuracy thereof and same is submitted subject to errors, omissions, change of price, rental or other conditions, prior sale, lease or financing or withdrawal without notice. International currency conversions where shown are estimates based on recent exchange rates and are not official asking prices.
All dimensions are approximate. For exact dimensions, you must hire your own architect or engineer.
