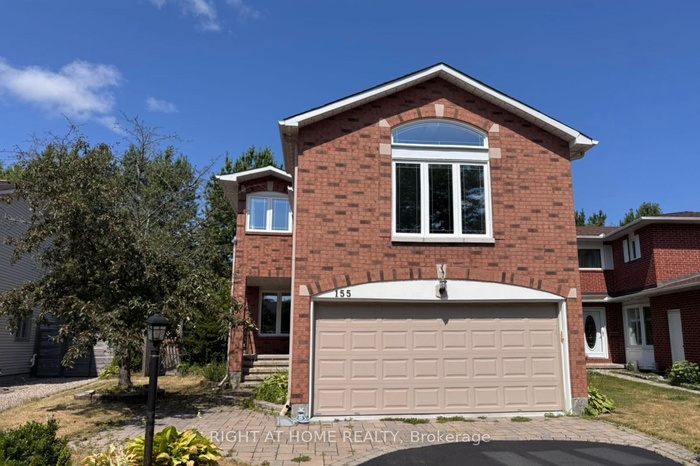Property
| Ownership: | For Sale |
|---|---|
| Type: | Unknown |
| Bedrooms: | 3 BR |
| Bathrooms: | 3 |
| Pets: | Pets No |
FinancialsPrice:C3,300($2,384)(€2,032)
Price:C3,300
($2,384)
(€2,032)
DescriptionImpeccably maintained and boasting striking curb appeal, this inviting 3-bedroom home in the family-friendly Bridlewood community backs onto the scenic Trans Canada Trail, truly a must-see! Gleaming hardwood floors flow through the spacious, adjoining living and dining rooms, creating the perfect space for entertaining. The sophisticated eat-in kitchen features rich cabinetry, a stylish backsplash, granite countertops, and matching appliances, opening to an incredible backyard oasis complete with a refreshing inground pool, expansive entertainment-sized deck, gazebo, and lush garden beds. Upstairs, a bonus living area with a dramatic vaulted ceiling provides a fantastic family room. Two additional bedrooms and a full bathroom accompany the primary suite, which includes a private 4-piece ensuite. The finished lower level offers a large recreation room and a game room, providing ample additional living space with the potential for a fourth bedroom. No smoking of any kind is permitted. No pets are preferred.Amenities- Auto Garage Door Remote
Impeccably maintained and boasting striking curb appeal, this inviting 3-bedroom home in the family-friendly Bridlewood community backs onto the scenic Trans Canada Trail, truly a must-see! Gleaming hardwood floors flow through the spacious, adjoining living and dining rooms, creating the perfect space for entertaining. The sophisticated eat-in kitchen features rich cabinetry, a stylish backsplash, granite countertops, and matching appliances, opening to an incredible backyard oasis complete with a refreshing inground pool, expansive entertainment-sized deck, gazebo, and lush garden beds. Upstairs, a bonus living area with a dramatic vaulted ceiling provides a fantastic family room. Two additional bedrooms and a full bathroom accompany the primary suite, which includes a private 4-piece ensuite. The finished lower level offers a large recreation room and a game room, providing ample additional living space with the potential for a fourth bedroom. No smoking of any kind is permitted. No pets are preferred.
- Auto Garage Door Remote
Impeccably maintained and boasting striking curb appeal, this inviting 3 bedroom home in the family friendly Bridlewood community backs onto the scenic Trans Canada Trail, truly a must see !
DescriptionImpeccably maintained and boasting striking curb appeal, this inviting 3-bedroom home in the family-friendly Bridlewood community backs onto the scenic Trans Canada Trail, truly a must-see! Gleaming hardwood floors flow through the spacious, adjoining living and dining rooms, creating the perfect space for entertaining. The sophisticated eat-in kitchen features rich cabinetry, a stylish backsplash, granite countertops, and matching appliances, opening to an incredible backyard oasis complete with a refreshing inground pool, expansive entertainment-sized deck, gazebo, and lush garden beds. Upstairs, a bonus living area with a dramatic vaulted ceiling provides a fantastic family room. Two additional bedrooms and a full bathroom accompany the primary suite, which includes a private 4-piece ensuite. The finished lower level offers a large recreation room and a game room, providing ample additional living space with the potential for a fourth bedroom. No smoking of any kind is permitted. No pets are preferred.Amenities- Auto Garage Door Remote
Impeccably maintained and boasting striking curb appeal, this inviting 3-bedroom home in the family-friendly Bridlewood community backs onto the scenic Trans Canada Trail, truly a must-see! Gleaming hardwood floors flow through the spacious, adjoining living and dining rooms, creating the perfect space for entertaining. The sophisticated eat-in kitchen features rich cabinetry, a stylish backsplash, granite countertops, and matching appliances, opening to an incredible backyard oasis complete with a refreshing inground pool, expansive entertainment-sized deck, gazebo, and lush garden beds. Upstairs, a bonus living area with a dramatic vaulted ceiling provides a fantastic family room. Two additional bedrooms and a full bathroom accompany the primary suite, which includes a private 4-piece ensuite. The finished lower level offers a large recreation room and a game room, providing ample additional living space with the potential for a fourth bedroom. No smoking of any kind is permitted. No pets are preferred.
- Auto Garage Door Remote
All information furnished regarding property for sale, rental or financing is from sources deemed reliable, but no warranty or representation is made as to the accuracy thereof and same is submitted subject to errors, omissions, change of price, rental or other conditions, prior sale, lease or financing or withdrawal without notice. International currency conversions where shown are estimates based on recent exchange rates and are not official asking prices.
All dimensions are approximate. For exact dimensions, you must hire your own architect or engineer.
