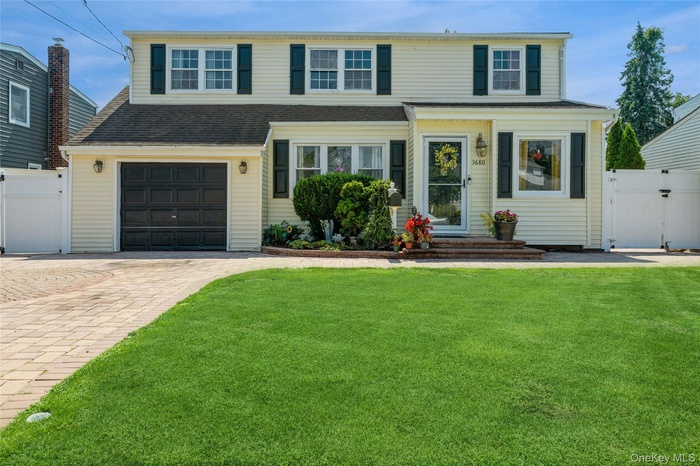Property
| Ownership: | For Sale |
|---|---|
| Type: | Single Family |
| Rooms: | 9 |
| Bedrooms: | 6 BR |
| Bathrooms: | 2 |
| Pets: | No Pets Allowed |
| Lot Size: | 0.16 Acres |
Financials
Listing Courtesy of Coldwell Banker American Homes
Welcome to this expansive 6 bedroom, 2 bath Colonial offering nearly 1, 900 square feet of smartly designed living space.

- Traditional-style home featuring a gate, decorative driveway, a garage, and a shingled roof
- Traditional-style house featuring a gate, driveway, and a chimney
- Living area featuring dark wood-style flooring
- Living area featuring dark wood-style floors and radiator
- Dining room featuring a wainscoted wall, wood walls, dark wood-type flooring, and a baseboard radiator
- Bedroom with wood finished floors and baseboards
- Full bathroom with tile walls, vanity, backsplash, and a shower with curtain
- Kitchen with gray cabinets, stainless steel gas stove, light countertops, and light wood-style flooring
- Kitchen with black appliances, light wood-style flooring, gray cabinetry, light countertops, and recessed lighting
- Bedroom featuring carpet, recessed lighting, and a baseboard radiator
- Carpeted bedroom featuring a baseboard heating unit
- Home office with light colored carpet and a baseboard heating unit
- Bedroom featuring light carpet, recessed lighting, and baseboard heating
- Bedroom with carpet
- Living area featuring light colored carpet and recessed lighting
- Fenced backyard with a patio, a ceiling fan, and an outdoor hangout area
- View of pool with a patio
- View of pool featuring a patio, a fenced backyard, and a diving board
- View of property floor plan
- View of property floor plan
- View of room layout
- View of room layout
- View of home floor plan
Description
Welcome to this expansive 6-bedroom, 2-bath Colonial offering nearly 1,900 square feet of smartly designed living space. The bright, open-concept layout seamlessly connects the living and dining areas, anchored by rich hardwood flooring that elevates the main level with warmth and charm. Upstairs, you’ll find ample space for everyone. Whether you’re expanding your household, building a home office, or just craving room to breathe. Step outside and you’ll discover your own private oasis: a covered paver deck, fenced-in in-ground pool, and paved lounge area, all designed for effortless entertaining and summer enjoyment. A one-car garage and paved two-car driveway add everyday convenience. The home is absolutely move-in ready, with plenty of opportunity to update over time and make it your own or enjoy it just as it is. Homes with this kind of layout, lot, and long-term potential rarely hit the market. Don’t wait.
Amenities
- Awnings
- Back Yard
- Cable Connected
- Dishwasher
- Dryer
- Eat-in Kitchen
- Electric Cooktop
- Electricity Connected
- First Floor Bedroom
- First Floor Full Bath
- Formal Dining
- Front Yard
- Landscaped
- Lighting
- Microwave
- Near Public Transit
- Near School
- Near Shops
- Neighborhood
- Open Floorplan
- Oven
- Paved
- Phone Connected
- Refrigerator
- Sewer Connected
- Sprinklers In Front
- Sprinklers In Rear
- Trash Collection Public
- Washer
- Washer/Dryer Hookup
- Water Connected

All information furnished regarding property for sale, rental or financing is from sources deemed reliable, but no warranty or representation is made as to the accuracy thereof and same is submitted subject to errors, omissions, change of price, rental or other conditions, prior sale, lease or financing or withdrawal without notice. International currency conversions where shown are estimates based on recent exchange rates and are not official asking prices.
All dimensions are approximate. For exact dimensions, you must hire your own architect or engineer.