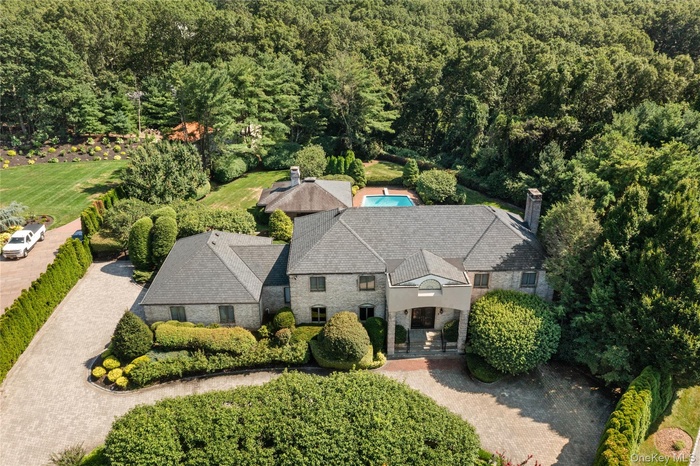Property
| Ownership: | For Sale |
|---|---|
| Type: | Single Family |
| Rooms: | 10 |
| Bedrooms: | 5 BR |
| Bathrooms: | 5 |
| Pets: | No Pets Allowed |
| Lot Size: | 2.80 Acres |
Financials
Listing Courtesy of Eric G Ramsay Jr Assoc LLC
Welcome to 294 Half Hollow Hill Road, a stunning brick colonial perfectly situated on a serene 2.

- View from above of property with a heavily wooded area
- View of subject property with a heavily wooded area and a pool
- View of front of home with a chimney, a wooded view, a high end roof, stone siding, and a porch
- View of property exterior featuring a high end roof and curved driveway
- View of property exterior with decorative driveway and an attached garage
- View of subject property with a forest and a pool
- Aerial overview of property's location featuring a pool area
- View from above of property with a pool area
- Outdoor pool featuring a patio area and an outdoor kitchen
- Swimming pool featuring a patio area, a diving board, and exterior fireplace
- Rear view of house featuring a patio area, brick siding, outdoor dining area, and a high end roof
- View of patio with area for grilling and wine cooler
- View of patio / terrace with exterior kitchen and an outdoor stone fireplace
- View of pool featuring a patio, a diving board, and exterior kitchen
- View of pool featuring a patio and a sunroom
- Outdoor pool featuring exterior kitchen, a patio area, a diving board, a bar, and a gazebo
- Swimming pool featuring a patio area
- View of patio featuring a ceiling fan, an outdoor pool, view of wooded area, and outdoor dining area
- Entryway with wood finished floors, stairway, a high ceiling, and recessed lighting
- Staircase with ornamental molding, recessed lighting, and wood finished floors
- Kitchen featuring wallpapered walls, plenty of natural light, brown cabinets, backsplash, and recessed lighting
- Kitchen with open shelves, brown cabinets, tasteful backsplash, light wood-style floors, and recessed lighting
- Kitchen featuring wallpapered walls, brown cabinets, light stone countertops, dark wood finished floors, and a chandelier
- Dining space featuring a chandelier, ornamental molding, wood finished floors, wallpapered walls, and recessed lighting
- Dining area with wallpapered walls, dark wood finished floors, crown molding, a chandelier, and recessed lighting
- Dining space with dark wood-type flooring, recessed lighting, wallpapered walls, and a chandelier
- Sunroom featuring vaulted ceiling, wood finished floors, brick wall, and recessed lighting
- Sunroom / solarium featuring french doors, wood finished floors, recessed lighting, and high vaulted ceiling
- Living area with wallpapered walls, wood finished floors, and recessed lighting
- Living room featuring wallpapered walls, dark wood-style floors, and recessed lighting
- Living room featuring wallpapered walls, wood finished floors, recessed lighting, stairs, and french doors
- Living room with wallpapered walls, wood finished floors, recessed lighting, and a glass covered fireplace
- Bedroom with wallpapered walls, dark wood finished floors, a fireplace, and recessed lighting
- Bedroom featuring dark wood-type flooring, recessed lighting, a closet, and wallpapered walls
- Bathroom with a tub with jets, double vanity, tile walls, and recessed lighting
- Full bath with tile walls, a shower stall, double vanity, and wallpapered walls
- Bedroom featuring two closets, dark colored carpet, and recessed lighting
- Bathroom featuring tile walls, light tile patterned floors, vanity, and a stall shower
- Bedroom with carpet flooring and recessed lighting
- Bathroom featuring decorative backsplash, vanity, bath / shower combo with glass door, and light tile patterned flooring
- Spacious closet featuring dark carpet
- Walk in closet with dark wood-type flooring
- Full bath featuring wallpapered walls, a shower stall, vanity, dark wood-style floors, and recessed lighting
- Sitting room featuring recessed lighting and light wood-style floors
Description
Welcome to 294 Half Hollow Hill Road, a stunning brick colonial perfectly situated on a serene 2.8-acre property in the heart of Dix Hills. Featuring 5 bedrooms and 4 full baths, this residence blends timeless elegance with exceptional comfort. Step inside to find floor-to-ceiling windows that bathe the home in natural light, a spacious primary suite with fireplace, large closets, and a luxurious en suite bath. The oversized two-car garage offers ample space, and the full basement provides endless possibilities for storage or finishing. Outdoors, enjoy your own private retreat: an outdoor pavilion with a pizza oven, barbecue, full bath, and storage area, all overlooking a sparkling gunite pool. Beautiful landscaping and mature trees create exceptional privacy, while a private cul-de-sac entrance adds exclusivity.
This home is perfect for both entertaining and quiet escapes — a rare opportunity in a sought-after location.
Amenities
- Cable - Available
- Cathedral Ceiling(s)
- Ceiling Fan(s)
- Chandelier
- Chefs Kitchen
- Convection Oven
- Cooktop
- Crown Molding
- Cul-De-Sac
- Dishwasher
- Dryer
- Eat-in Kitchen
- Electric Range
- Entrance Foyer
- Floor to ceiling windows
- Formal Dining
- Granite Counters
- High ceiling
- Kitchen Island
- Microwave
- Natural Woodwork
- Open Floorplan
- Primary Bathroom
- Private
- Refrigerator
- Stainless Steel Appliance(s)
- Storage
- Walk-In Closet(s)
- Washer
- Washer/Dryer Hookup

All information furnished regarding property for sale, rental or financing is from sources deemed reliable, but no warranty or representation is made as to the accuracy thereof and same is submitted subject to errors, omissions, change of price, rental or other conditions, prior sale, lease or financing or withdrawal without notice. International currency conversions where shown are estimates based on recent exchange rates and are not official asking prices.
All dimensions are approximate. For exact dimensions, you must hire your own architect or engineer.