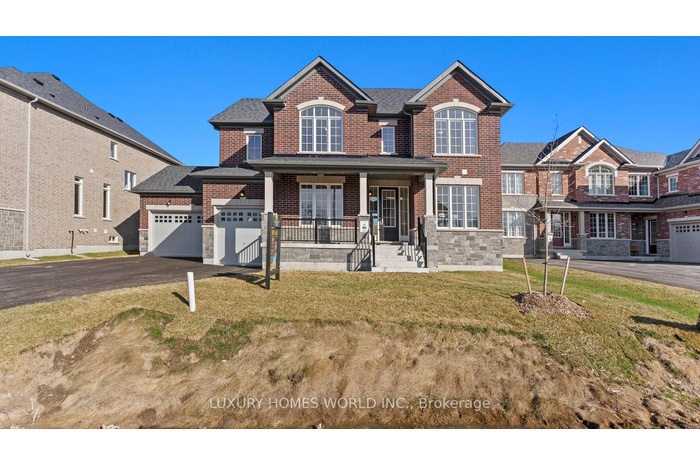Property
| Ownership: | For Sale |
|---|---|
| Type: | Unknown |
| Bedrooms: | 4 BR |
| Bathrooms: | 4 |
| Pets: | Pets No |
Financials
DescriptionThis property is a fully detached brick estate home in Riverbend Estates, featuring four bedrooms, four bathrooms, and a three-car garage, which sits on a large lot. Riverbend Estates is a private, desirable community located closest to the Otonabee River, featuring walking trails, outdoor spaces, and quick access to the 115 and downtown Peterborough. The main floor features an open concept layout with a dedicated office, dining room, leading to the gourmet-sized kitchen, breakfast area, and family room with a fireplace. Both the Primary Bedroom and the 2nd Bedroom have an Ensuite and a Walk-In Closet. This home features an open concept living with 9 9-foot ceilings and beautiful white upgraded modern cabinets with stone countertops. Gorgeous ceramic and hardwood floors with a walk-out to the backyard. The Upper Floor Is Filled With Natural Light. Condominium Maintenance fee is $414.Amenities- Other
This property is a fully detached brick estate home in Riverbend Estates, featuring four bedrooms, four bathrooms, and a three-car garage, which sits on a large lot. Riverbend Estates is a private, desirable community located closest to the Otonabee River, featuring walking trails, outdoor spaces, and quick access to the 115 and downtown Peterborough. The main floor features an open concept layout with a dedicated office, dining room, leading to the gourmet-sized kitchen, breakfast area, and family room with a fireplace. Both the Primary Bedroom and the 2nd Bedroom have an Ensuite and a Walk-In Closet. This home features an open concept living with 9 9-foot ceilings and beautiful white upgraded modern cabinets with stone countertops. Gorgeous ceramic and hardwood floors with a walk-out to the backyard. The Upper Floor Is Filled With Natural Light. Condominium Maintenance fee is $414.
- Other
This property is a fully detached brick estate home in Riverbend Estates, featuring four bedrooms, four bathrooms, and a three car garage, which sits on a large lot.
DescriptionThis property is a fully detached brick estate home in Riverbend Estates, featuring four bedrooms, four bathrooms, and a three-car garage, which sits on a large lot. Riverbend Estates is a private, desirable community located closest to the Otonabee River, featuring walking trails, outdoor spaces, and quick access to the 115 and downtown Peterborough. The main floor features an open concept layout with a dedicated office, dining room, leading to the gourmet-sized kitchen, breakfast area, and family room with a fireplace. Both the Primary Bedroom and the 2nd Bedroom have an Ensuite and a Walk-In Closet. This home features an open concept living with 9 9-foot ceilings and beautiful white upgraded modern cabinets with stone countertops. Gorgeous ceramic and hardwood floors with a walk-out to the backyard. The Upper Floor Is Filled With Natural Light. Condominium Maintenance fee is $414.Amenities- Other
This property is a fully detached brick estate home in Riverbend Estates, featuring four bedrooms, four bathrooms, and a three-car garage, which sits on a large lot. Riverbend Estates is a private, desirable community located closest to the Otonabee River, featuring walking trails, outdoor spaces, and quick access to the 115 and downtown Peterborough. The main floor features an open concept layout with a dedicated office, dining room, leading to the gourmet-sized kitchen, breakfast area, and family room with a fireplace. Both the Primary Bedroom and the 2nd Bedroom have an Ensuite and a Walk-In Closet. This home features an open concept living with 9 9-foot ceilings and beautiful white upgraded modern cabinets with stone countertops. Gorgeous ceramic and hardwood floors with a walk-out to the backyard. The Upper Floor Is Filled With Natural Light. Condominium Maintenance fee is $414.
- Other
All information furnished regarding property for sale, rental or financing is from sources deemed reliable, but no warranty or representation is made as to the accuracy thereof and same is submitted subject to errors, omissions, change of price, rental or other conditions, prior sale, lease or financing or withdrawal without notice. International currency conversions where shown are estimates based on recent exchange rates and are not official asking prices.
All dimensions are approximate. For exact dimensions, you must hire your own architect or engineer.
