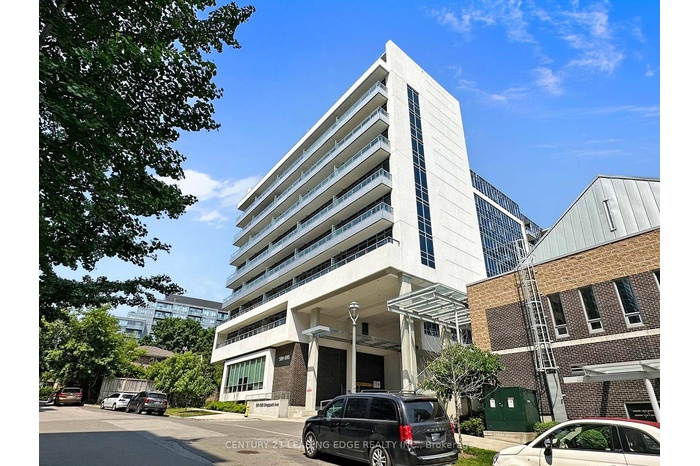Property
| Ownership: | For Sale |
|---|---|
| Type: | Unknown |
| Bedrooms: | 2 BR |
| Bathrooms: | 1 |
| Pets: | Pets Allowed |
FinancialsPrice:C2,500($1,811)(€1,549)
Price:C2,500
($1,811)
(€1,549)
DescriptionWelcome to the Village Residences at Bayview & Sheppard! Located across the street from Bayview Village, this 1BR + Den features an open concept layout with a modern upgraded kitchen & bathroom, South View Br with Walk-In Closet, a den with closet storage, & consistent laminate flooring throughout. Quiet south-facing courtyard unit, away from the main streets. Super convenient location - Walking distance to TTC subway & buses, grocery stores, LCBO, shopping & restaurants, YMCA, & local parks. Short drive to Hwy 401, Yonge & Sheppard, Fairview Mall, North York General Hospital. Great amenities include 24hr security, gym, beautiful party room, golf sim, & roof top terrace with BBQs.Amenities- Accessory Apartment
- Built-In Oven
- Concierge
- Countertop Range
- Gym
- Party Room/Meeting Room
- Rooftop Deck/Garden
- Ventilation System
- Visitor Parking
Welcome to the Village Residences at Bayview & Sheppard! Located across the street from Bayview Village, this 1BR + Den features an open concept layout with a modern upgraded kitchen & bathroom, South View Br with Walk-In Closet, a den with closet storage, & consistent laminate flooring throughout. Quiet south-facing courtyard unit, away from the main streets. Super convenient location - Walking distance to TTC subway & buses, grocery stores, LCBO, shopping & restaurants, YMCA, & local parks. Short drive to Hwy 401, Yonge & Sheppard, Fairview Mall, North York General Hospital. Great amenities include 24hr security, gym, beautiful party room, golf sim, & roof top terrace with BBQs.
- Accessory Apartment
- Built-In Oven
- Concierge
- Countertop Range
- Gym
- Party Room/Meeting Room
- Rooftop Deck/Garden
- Ventilation System
- Visitor Parking
Welcome to the Village Residences at Bayview amp ; Sheppard !
DescriptionWelcome to the Village Residences at Bayview & Sheppard! Located across the street from Bayview Village, this 1BR + Den features an open concept layout with a modern upgraded kitchen & bathroom, South View Br with Walk-In Closet, a den with closet storage, & consistent laminate flooring throughout. Quiet south-facing courtyard unit, away from the main streets. Super convenient location - Walking distance to TTC subway & buses, grocery stores, LCBO, shopping & restaurants, YMCA, & local parks. Short drive to Hwy 401, Yonge & Sheppard, Fairview Mall, North York General Hospital. Great amenities include 24hr security, gym, beautiful party room, golf sim, & roof top terrace with BBQs.Amenities- Accessory Apartment
- Built-In Oven
- Concierge
- Countertop Range
- Gym
- Party Room/Meeting Room
- Rooftop Deck/Garden
- Ventilation System
- Visitor Parking
Welcome to the Village Residences at Bayview & Sheppard! Located across the street from Bayview Village, this 1BR + Den features an open concept layout with a modern upgraded kitchen & bathroom, South View Br with Walk-In Closet, a den with closet storage, & consistent laminate flooring throughout. Quiet south-facing courtyard unit, away from the main streets. Super convenient location - Walking distance to TTC subway & buses, grocery stores, LCBO, shopping & restaurants, YMCA, & local parks. Short drive to Hwy 401, Yonge & Sheppard, Fairview Mall, North York General Hospital. Great amenities include 24hr security, gym, beautiful party room, golf sim, & roof top terrace with BBQs.
- Accessory Apartment
- Built-In Oven
- Concierge
- Countertop Range
- Gym
- Party Room/Meeting Room
- Rooftop Deck/Garden
- Ventilation System
- Visitor Parking
All information furnished regarding property for sale, rental or financing is from sources deemed reliable, but no warranty or representation is made as to the accuracy thereof and same is submitted subject to errors, omissions, change of price, rental or other conditions, prior sale, lease or financing or withdrawal without notice. International currency conversions where shown are estimates based on recent exchange rates and are not official asking prices.
All dimensions are approximate. For exact dimensions, you must hire your own architect or engineer.
