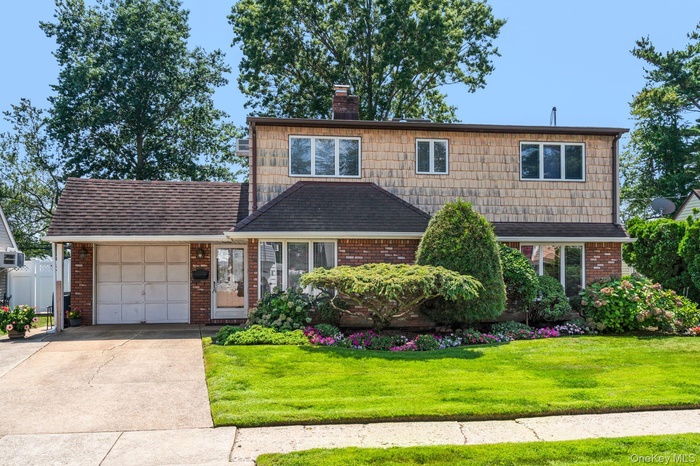Property
| Ownership: | For Sale |
|---|---|
| Type: | Single Family |
| Rooms: | 7 |
| Bedrooms: | 3 BR |
| Bathrooms: | 2 |
| Pets: | Pets No |
| Lot Size: | 0.14 Acres |
Financials
Listing Courtesy of Signature Premier Properties
DescriptionThis sun-filled Colonial is an architectural delight featuring an open floor plan. The eat-in kitchen with granite countertops and stainless steel appliances opens into a formal dining room with fireplace and spacious living room with a wall of windows and gleaming hardwood floors. The large Family room has sliding glass doors that lead to an outdoor patio and a fenced-in backyard.
The second floor boasts a large primary bedroom with sliding glass doors leading to an outdoor balcony. Two full-size bedrooms and a full bathroom complete the second floor. The extended garage has loads of storage space and can be accessed from the entry foyer. This is a MUST SEE HOME!!!Amenities- Ceiling Fan(s)
- Central Vacuum
- Crown Molding
- Dishwasher
- Double Pane Windows
- Dryer
- Eat-in Kitchen
- Electricity Connected
- Electric Range
- Entrance Foyer
- First Floor Full Bath
- Formal Dining
- Garden
- Granite Counters
- His and Hers Closets
- Microwave
- Pantry
- Refrigerator
- Screens
- Security System
- Sewer Connected
- Skylights
- Smoke Detectors
- Soaking Tub
- Stainless Steel Appliance(s)
- Storm Doors
- Trash Collection Public
- Wall of Windows
- Washer
- Water Connected
This sun-filled Colonial is an architectural delight featuring an open floor plan. The eat-in kitchen with granite countertops and stainless steel appliances opens into a formal dining room with fireplace and spacious living room with a wall of windows and gleaming hardwood floors. The large Family room has sliding glass doors that lead to an outdoor patio and a fenced-in backyard.
The second floor boasts a large primary bedroom with sliding glass doors leading to an outdoor balcony. Two full-size bedrooms and a full bathroom complete the second floor. The extended garage has loads of storage space and can be accessed from the entry foyer. This is a MUST SEE HOME!!!
- Ceiling Fan(s)
- Central Vacuum
- Crown Molding
- Dishwasher
- Double Pane Windows
- Dryer
- Eat-in Kitchen
- Electricity Connected
- Electric Range
- Entrance Foyer
- First Floor Full Bath
- Formal Dining
- Garden
- Granite Counters
- His and Hers Closets
- Microwave
- Pantry
- Refrigerator
- Screens
- Security System
- Sewer Connected
- Skylights
- Smoke Detectors
- Soaking Tub
- Stainless Steel Appliance(s)
- Storm Doors
- Trash Collection Public
- Wall of Windows
- Washer
- Water Connected
This sun filled Colonial is an architectural delight featuring an open floor plan.

DescriptionThis sun-filled Colonial is an architectural delight featuring an open floor plan. The eat-in kitchen with granite countertops and stainless steel appliances opens into a formal dining room with fireplace and spacious living room with a wall of windows and gleaming hardwood floors. The large Family room has sliding glass doors that lead to an outdoor patio and a fenced-in backyard.
The second floor boasts a large primary bedroom with sliding glass doors leading to an outdoor balcony. Two full-size bedrooms and a full bathroom complete the second floor. The extended garage has loads of storage space and can be accessed from the entry foyer. This is a MUST SEE HOME!!!Amenities- Ceiling Fan(s)
- Central Vacuum
- Crown Molding
- Dishwasher
- Double Pane Windows
- Dryer
- Eat-in Kitchen
- Electricity Connected
- Electric Range
- Entrance Foyer
- First Floor Full Bath
- Formal Dining
- Garden
- Granite Counters
- His and Hers Closets
- Microwave
- Pantry
- Refrigerator
- Screens
- Security System
- Sewer Connected
- Skylights
- Smoke Detectors
- Soaking Tub
- Stainless Steel Appliance(s)
- Storm Doors
- Trash Collection Public
- Wall of Windows
- Washer
- Water Connected
This sun-filled Colonial is an architectural delight featuring an open floor plan. The eat-in kitchen with granite countertops and stainless steel appliances opens into a formal dining room with fireplace and spacious living room with a wall of windows and gleaming hardwood floors. The large Family room has sliding glass doors that lead to an outdoor patio and a fenced-in backyard.
The second floor boasts a large primary bedroom with sliding glass doors leading to an outdoor balcony. Two full-size bedrooms and a full bathroom complete the second floor. The extended garage has loads of storage space and can be accessed from the entry foyer. This is a MUST SEE HOME!!!
- Ceiling Fan(s)
- Central Vacuum
- Crown Molding
- Dishwasher
- Double Pane Windows
- Dryer
- Eat-in Kitchen
- Electricity Connected
- Electric Range
- Entrance Foyer
- First Floor Full Bath
- Formal Dining
- Garden
- Granite Counters
- His and Hers Closets
- Microwave
- Pantry
- Refrigerator
- Screens
- Security System
- Sewer Connected
- Skylights
- Smoke Detectors
- Soaking Tub
- Stainless Steel Appliance(s)
- Storm Doors
- Trash Collection Public
- Wall of Windows
- Washer
- Water Connected

All information furnished regarding property for sale, rental or financing is from sources deemed reliable, but no warranty or representation is made as to the accuracy thereof and same is submitted subject to errors, omissions, change of price, rental or other conditions, prior sale, lease or financing or withdrawal without notice. International currency conversions where shown are estimates based on recent exchange rates and are not official asking prices.
All dimensions are approximate. For exact dimensions, you must hire your own architect or engineer.