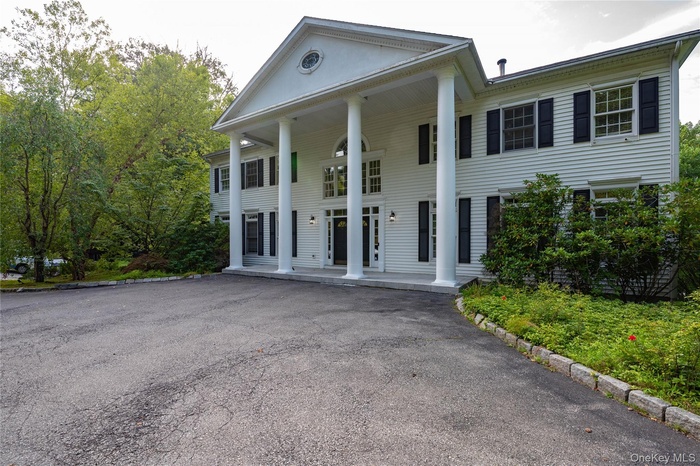Property
| Ownership: | For Sale |
|---|---|
| Type: | Single Family |
| Rooms: | 11 |
| Bedrooms: | 4 BR |
| Bathrooms: | 4½ |
| Pets: | No Pets Allowed |
| Lot Size: | 2.84 Acres |
Financials
Listing Courtesy of Keller Williams Realty Partner
Grand Georgian Colonial feel on a private mini estate beautifully situated w seasonal reservoir views.

- Neoclassical home featuring covered porch
- View of front of home with covered porch
- View of house and cottage beyond.
- Foyer with a high ceiling, plenty of natural light, light wood finished floors, a chandelier, and stairway
- living room featuring ornate columns, wood finished floors, and crown molding
- oak wood finished floors, crown molding, and decorative columns
- Large family room featuring light oak wood floors, healthy amount of natural light, a towering ceiling, and a glass covered fireplace
- Kitchen featuring open shelves, white cabinetry, glass insert cabinets, backsplash, and recessed lighting
- Kitchen with a breakfast bar area, white cabinets, dark stone countertops, backsplash, and recessed lighting
- tiled floor, sliders out to deck , built in fish tanks
- Primary 1st floor Bedroom featuring light oak wood-flooring
- Full bathroom with Marble tiling
- primary Bedroom on 2nd floor featuring oak wood finished floors and a chandelier
- Primary 2nd floor Bathroom with marble tile walls, a bath, a chandelier, and marble tiled flooring
- Primary 2nd floor bathroom with Jetted tub, separate shower, and two pedestal sinks.
- spacious Bedroom featuring light oak wood-flooring
- Dual entry Hall Bathroom featuring tiled marble walls and flooring, vanity, and stall shower
- large room ,could be upstairs playroom ? light oak wood finished floors
- Home theater featuring a drop ceiling, Pergo like finished floors, dry bar, and recessed lighting
- View of wine room
- Drone / aerial view of Amawalk Reservoir, across the street from the house. Lake views from house when the leaves fall.
- fall foliage Detailed view
- stairs to front lawn
- springtime shot
- View of front of home in the fall
- Back of property with a deck, a yard, and stairway
- Neoclassical / greek revival house with a porch and asphalt driveway plenty of guest parking
Description
Grand Georgian Colonial feel on a private mini estate beautifully situated w/seasonal reservoir views. This impressive home combines the timeless elegance of a Georgian Colonial w/modern luxury and comfort. A gracious 2-Story Entry welcomes you into large, light-filled rooms w/beautiful hardwood floors and thoughtful updates throughout.
The Main Floor offers one of Two Primary Suites w/updated Bath, Formal Living Room, Family Room, Formal Dining Room, Sitting Room, Eat-in-Kitchen w/Stainless Appliances including Subzero refrigerator, Viking Stovetop, Granite Counters & Island w/prep sink w/seating for at least 6-8 w/access to expansive rear deck. Lastly, a beautiful light-filled 4-Season Room w/slate floor overlooking the rear grounds and reservoir (seasonally).
Upstairs you’ll appreciate the 2nd Primary Suite w/a beautifully updated marble Full Bath, Walk-in-Closets, additional room for Dressing Room/Exercise Niche. This floor is rounded out by 2 additional Bedrooms w/Dual Entry Full Bath and a Bonus Room
The walk-out Lower Level includes a Wine Closet, Home Theater w/Dry Bar, Full Bath, Laundry, Storage, and additional space for your specific needs.
A charming Cottage w/finished space above the garage offers endless possibilities — ideal for an artist studio, guest suite, or home office. Enjoy the best of both worlds: privacy & tranquility, yet just minutes to the Katonah Train Station, schools, shopping, and restaurants for an easy NYC commute.
STAR exemption of $1,586.49 not reflected in taxes.
Amenities
- Building Security
- Cathedral Ceiling(s)
- Ceiling Fan(s)
- Central Vacuum
- Chandelier
- Cooktop
- Courtyard
- Crown Molding
- Dishwasher
- Dryer
- Eat-in Kitchen
- Electric Water Heater
- Entrance Foyer
- First Floor Bedroom
- First Floor Full Bath
- Formal Dining
- Gas
- Granite Counters
- High ceiling
- His and Hers Closets
- Kitchen Island
- Lake
- Level
- Lighting
- Mailbox
- Master Downstairs
- Microwave
- Near School
- Open Floorplan
- Open Kitchen
- Part Wooded
- Primary Bathroom
- Quartz/Quartzite Counters
- Recessed Lighting
- Refrigerator
- Stone Counters
- Trash Collection Private
- Video Cameras
- Views
- Walk-In Closet(s)
- Washer
- Washer/Dryer Hookup

All information furnished regarding property for sale, rental or financing is from sources deemed reliable, but no warranty or representation is made as to the accuracy thereof and same is submitted subject to errors, omissions, change of price, rental or other conditions, prior sale, lease or financing or withdrawal without notice. International currency conversions where shown are estimates based on recent exchange rates and are not official asking prices.
All dimensions are approximate. For exact dimensions, you must hire your own architect or engineer.